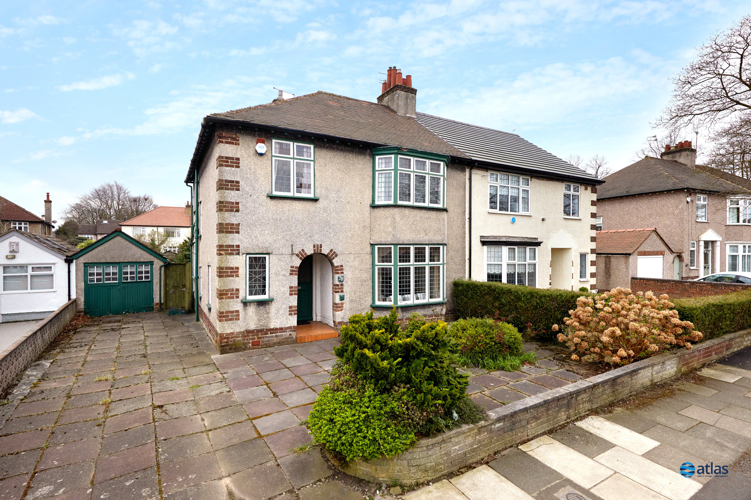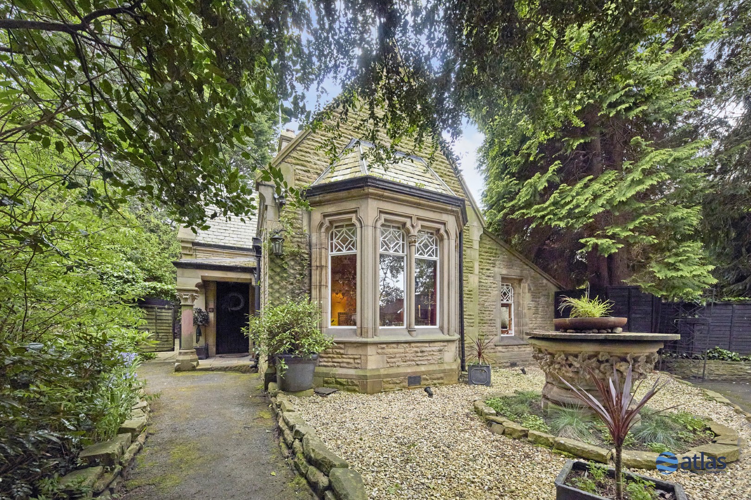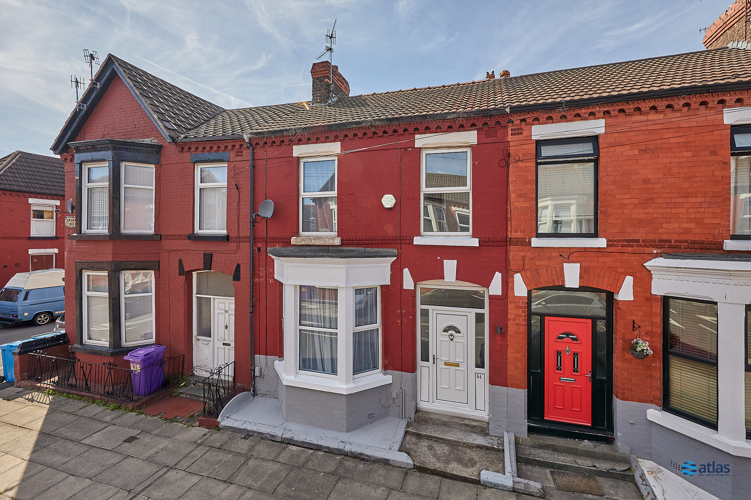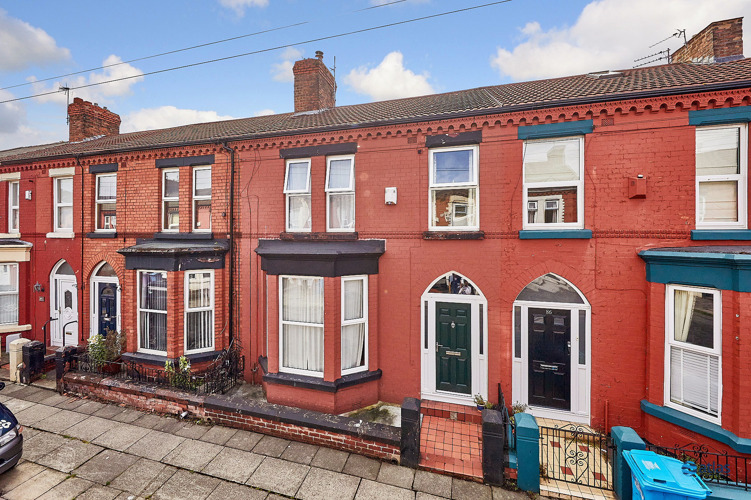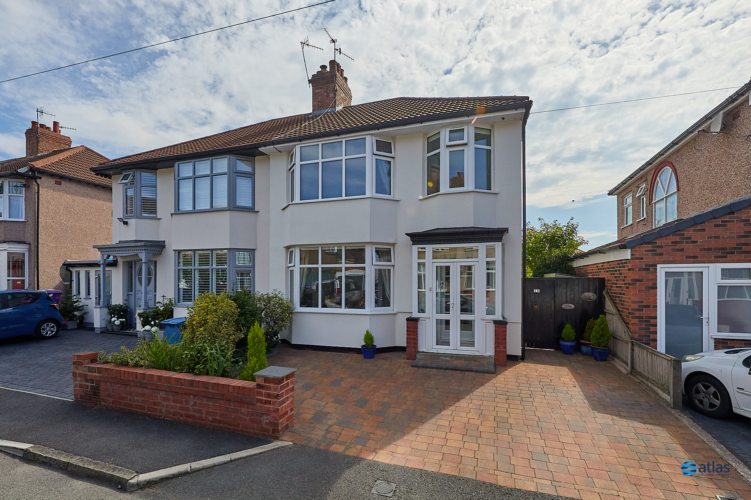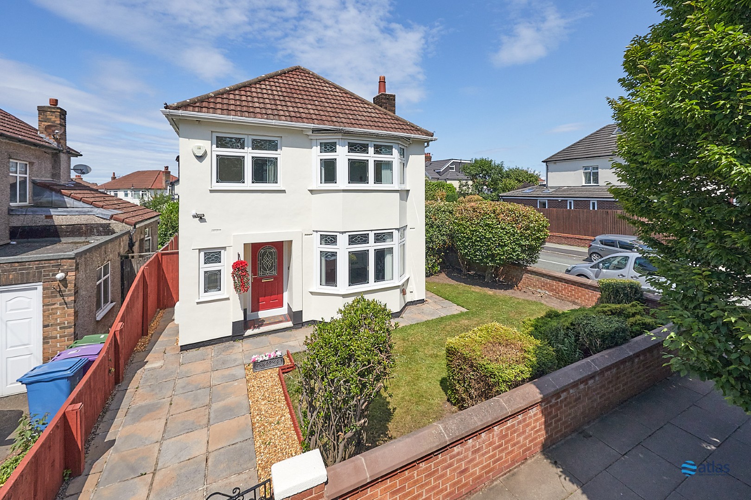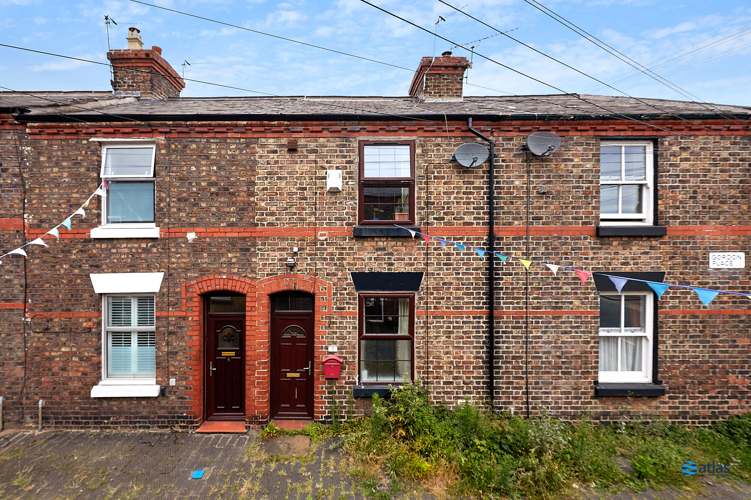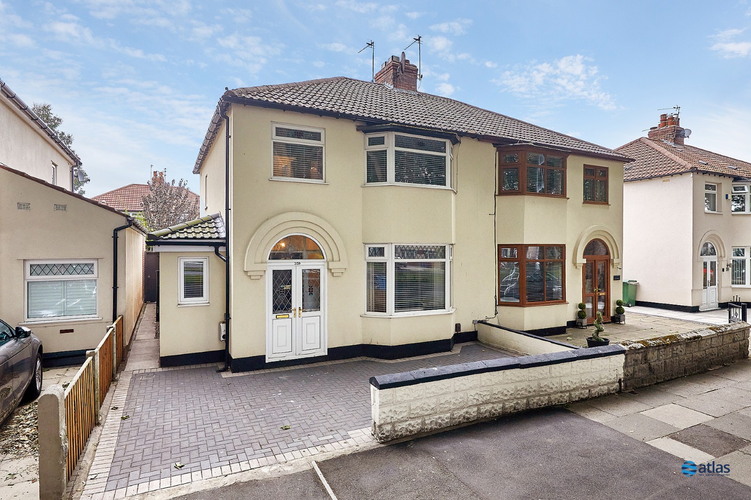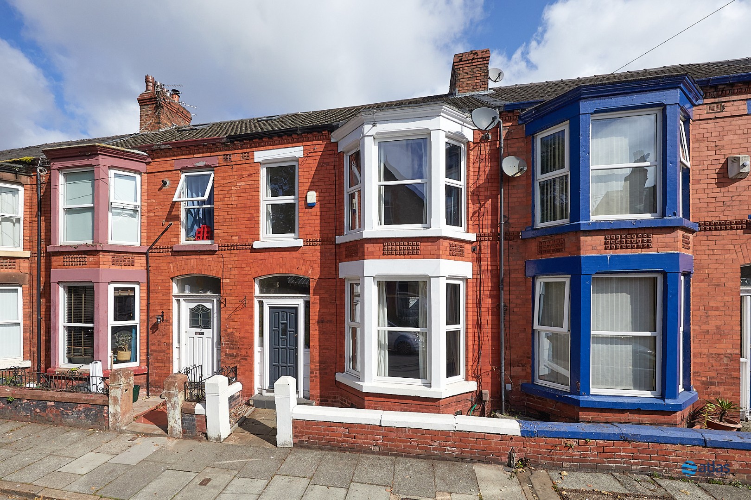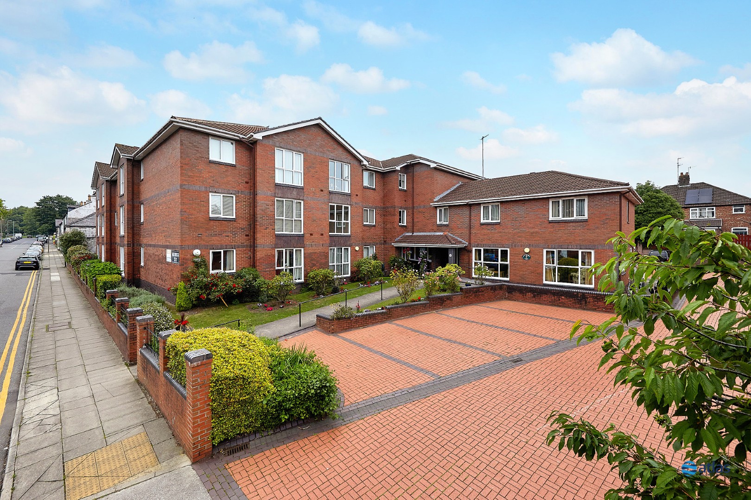Property Search
Properties for sale in Mossley Hill, Liverpool, United Kingdom
Heathfield Road, Wavertree, L15
£425,000 Offers in Excess of
3 bedroom semi-detached house for sale
This characterful property in the sought-after Wavertree L15 location offers great potential, requiring work throughout. With light-filled, airy interiors, two generous reception rooms, a well-proportioned kitchen, and three spacious double bedrooms, it also features an expansive rear garden and no onward chain.
£425,000 Offers in Excess of
3 bedroom semi-detached house for sale
This characterful property in the sought-after Wavertree L15 location offers great potential, requiring work throughout. With light-filled, airy interiors, two generous reception rooms, a well-proportioned kitchen, and three spacious double bedrooms, it also features an expansive rear garden and no onward chain.
Allerton Road, Mossley Hill, L18
£850,000 Offers Over
4 bedroom detached house for sale
For sale — a charismatic Grade II listed lodge where timeless character meets contemporary comfort. Original parquet floors, a round stone fireplace and panoramic windows frame leafy views. A sleek kitchen, luxe master suite and tranquil terraces offer refined living opposite Calderstones Park.
£850,000 Offers Over
4 bedroom detached house for sale
For sale — a charismatic Grade II listed lodge where timeless character meets contemporary comfort. Original parquet floors, a round stone fireplace and panoramic windows frame leafy views. A sleek kitchen, luxe master suite and tranquil terraces offer refined living opposite Calderstones Park.
Ancaster Road, Aigburth, L17
£309,500 Offers Over
4 bedroom terraced house for sale
Offered with no onward chain, this spacious Aigburth home is moments from Sefton Park, Aigburth Road and Lark Lane. Boasting two reception rooms, a sleek kitchen, four bedrooms and a stylish bathroom, it’s ideal for families—just 10 minutes from the city and near top local schools.
£309,500 Offers Over
4 bedroom terraced house for sale
Offered with no onward chain, this spacious Aigburth home is moments from Sefton Park, Aigburth Road and Lark Lane. Boasting two reception rooms, a sleek kitchen, four bedrooms and a stylish bathroom, it’s ideal for families—just 10 minutes from the city and near top local schools.
Barrington Road, Wavertree, L15
£240,000 Offers Over
3 bedroom terraced house for sale
For sale in sought-after Wavertree L15, this charming home boasts two spacious reception rooms—one with a cosy log burner—a stylish kitchen with utility, three generous bedrooms, a sleek bathroom, and a sun-drenched yard, all moments from parks, shops, and superb transport links.
£240,000 Offers Over
3 bedroom terraced house for sale
For sale in sought-after Wavertree L15, this charming home boasts two spacious reception rooms—one with a cosy log burner—a stylish kitchen with utility, three generous bedrooms, a sleek bathroom, and a sun-drenched yard, all moments from parks, shops, and superb transport links.
Latrigg Road, Aigburth, L17
£425,000
3 bedroom semi-detached house for sale
For sale in sought-after Aigburth, this stunning semi-detached home boasts a stylish open-plan kitchen, light-filled conservatory, modern bathroom, and three versatile bedrooms. With a large driveway and a beautiful garden, it’s perfectly placed near Sefton Park for family living.
£425,000
3 bedroom semi-detached house for sale
For sale in sought-after Aigburth, this stunning semi-detached home boasts a stylish open-plan kitchen, light-filled conservatory, modern bathroom, and three versatile bedrooms. With a large driveway and a beautiful garden, it’s perfectly placed near Sefton Park for family living.
Dunbabin Road, Childwall, L16
£550,000 Offers Over
3 bedroom detached house for sale
Offered with no onward chain, this beautifully presented detached home in sought-after Childwall, L16, boasts a stylish open-plan kitchen/diner, three double bedrooms, a versatile loft room, spacious bathroom, detached garage, and lovely gardens—perfect for modern family living.
£550,000 Offers Over
3 bedroom detached house for sale
Offered with no onward chain, this beautifully presented detached home in sought-after Childwall, L16, boasts a stylish open-plan kitchen/diner, three double bedrooms, a versatile loft room, spacious bathroom, detached garage, and lovely gardens—perfect for modern family living.
Gordon Place, Allerton, L18
£190,000 Offers in the Region of
2 bedroom terraced house for sale
Nestled on a peaceful street in sought-after Allerton, this charming home offers no onward chain for a smooth move. Boasting a cosy lounge with fireplace, spacious kitchen, two versatile bedrooms, a stylish bathroom, and a lovely yard—just minutes from shops, cafés and Mossley Hill Station.
£190,000 Offers in the Region of
2 bedroom terraced house for sale
Nestled on a peaceful street in sought-after Allerton, this charming home offers no onward chain for a smooth move. Boasting a cosy lounge with fireplace, spacious kitchen, two versatile bedrooms, a stylish bathroom, and a lovely yard—just minutes from shops, cafés and Mossley Hill Station.
Brodie Avenue, Allerton, L19
£395,000
3 bedroom semi-detached house sold subject to contract
Nestled in sought-after Allerton, L19, this immaculately presented semi-detached home boasts a stylish open-plan living area, sleek kitchen with Belfast sink, and modern finishes throughout. With a spacious garden, large driveway, and three generous bedrooms, it’s ready to impress.
£395,000
3 bedroom semi-detached house sold subject to contract
Nestled in sought-after Allerton, L19, this immaculately presented semi-detached home boasts a stylish open-plan living area, sleek kitchen with Belfast sink, and modern finishes throughout. With a spacious garden, large driveway, and three generous bedrooms, it’s ready to impress.
Streatham Avenue, Mossley Hill, L18
£280,000 Offers Over
3 bedroom terraced house for sale
Offered with no onward chain, this bright and airy Mossley Hill home boasts an open-plan lounge/diner, fitted kitchen, utility area, spacious bathroom, two doubles plus a versatile third bedroom, first-floor W.C., and a low-maintenance yard—all just moments from Sefton and Greenbank Park.
£280,000 Offers Over
3 bedroom terraced house for sale
Offered with no onward chain, this bright and airy Mossley Hill home boasts an open-plan lounge/diner, fitted kitchen, utility area, spacious bathroom, two doubles plus a versatile third bedroom, first-floor W.C., and a low-maintenance yard—all just moments from Sefton and Greenbank Park.
5 Aigburth Vale, Aigburth, L17
£110,000 Offers Over
1 bedroom apartment for sale
Ground floor apartment in sought-after Aigburth, L17, offered with no onward chain. Enjoy step-free access, a spacious double bedroom, generous kitchen, and handy storage. With scope to modernise, lift access, and parking, all just a stroll from Sefton Park and superb transport links.
£110,000 Offers Over
1 bedroom apartment for sale
Ground floor apartment in sought-after Aigburth, L17, offered with no onward chain. Enjoy step-free access, a spacious double bedroom, generous kitchen, and handy storage. With scope to modernise, lift access, and parking, all just a stroll from Sefton Park and superb transport links.
