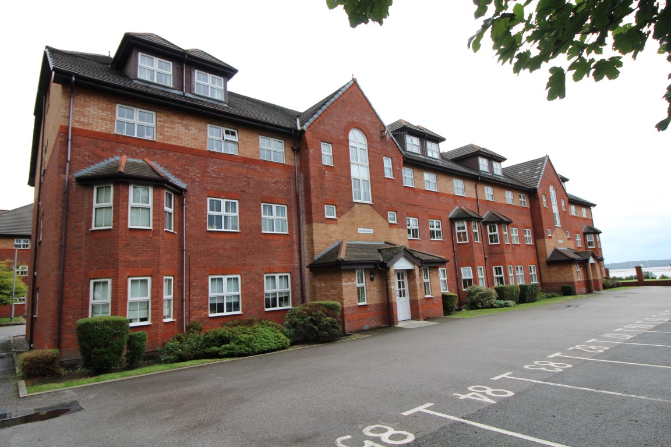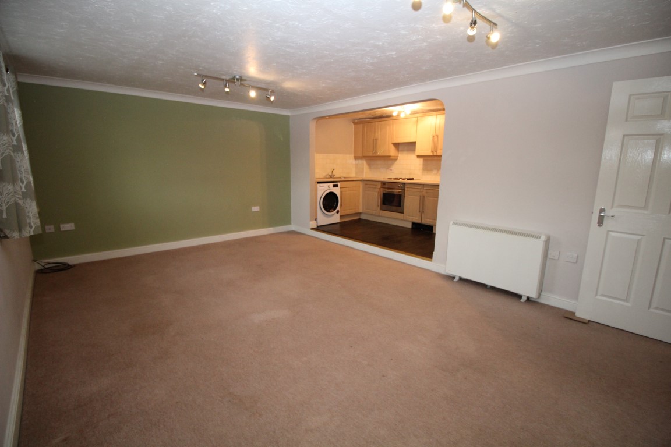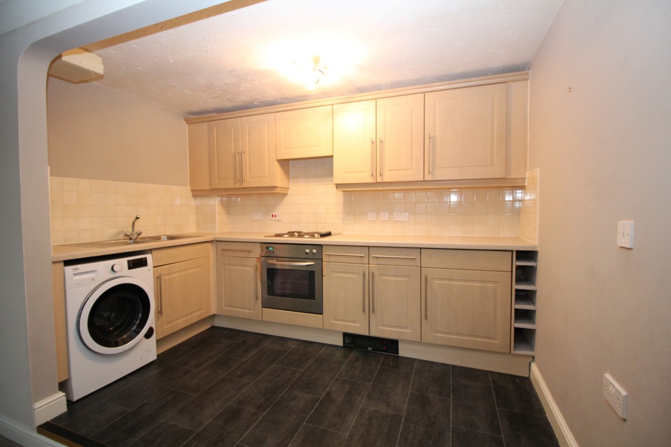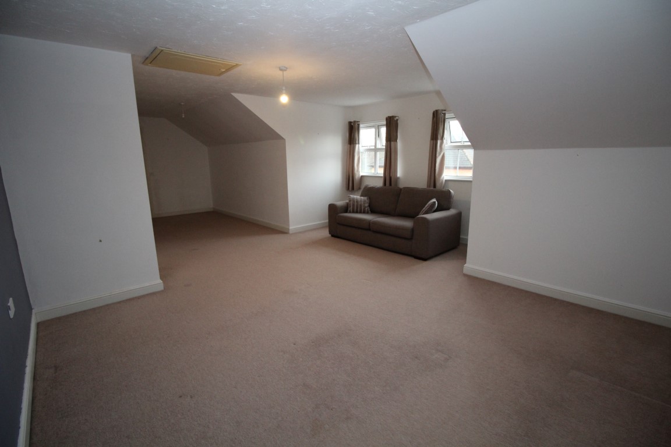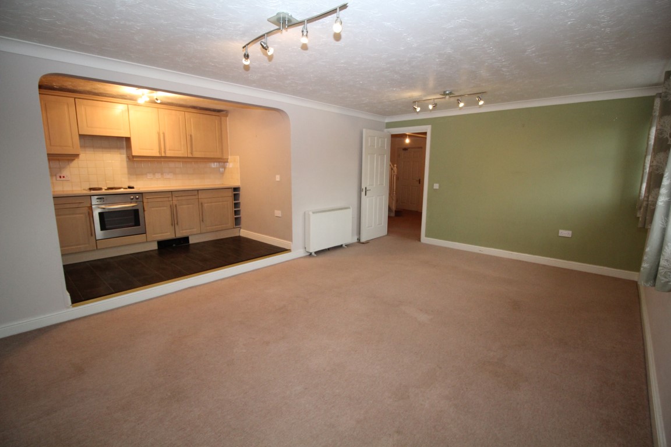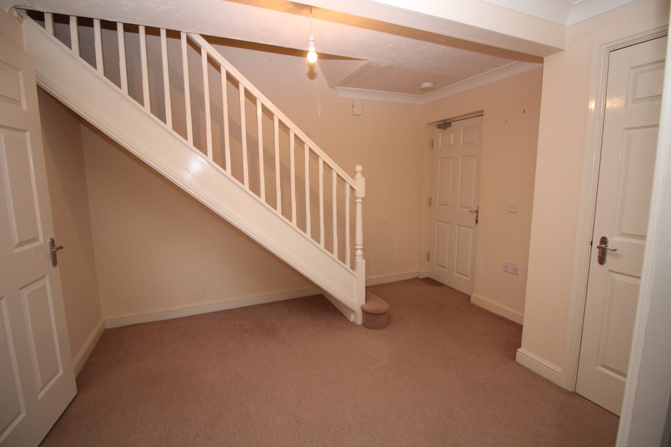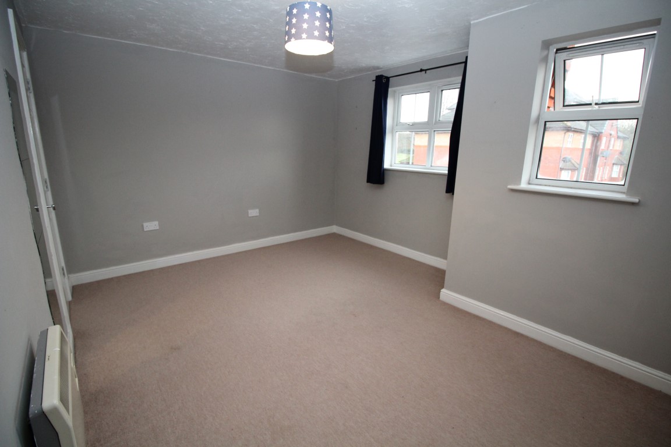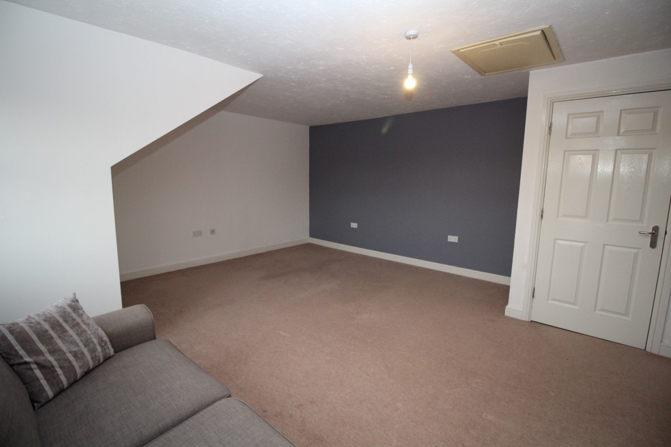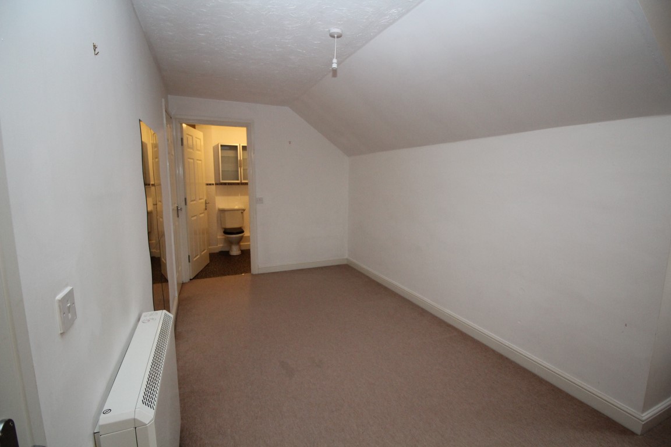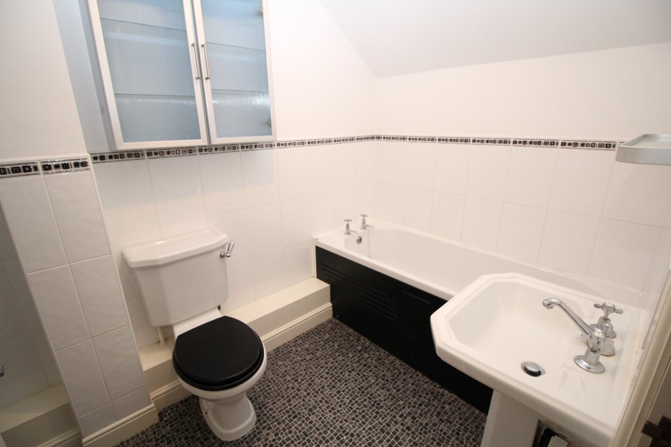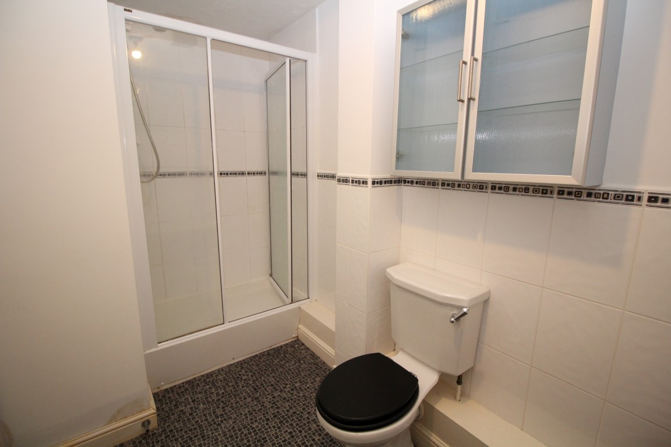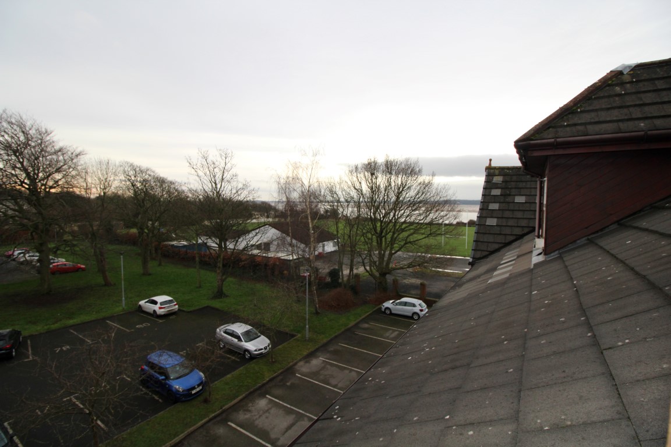The Spinnakers, Aigburth, L19
£899 per calendar month
2 bedroom duplex apartment let agreed
This property has now been taken and is no longer available. Please click here to register your requirements to be notified of similar properties that come to the market.
Key Features
- 2 bedroom, 2 bathroom duplex apartment
- An Extremely Well Presented Duplex Apartment
- En-suite Bathroom to Master Bedroom
- Quiet & Sought After Location
- Modern Fitted Kitchen with Appliances
- Available Now
- Served by Excellent Transport Links
- Stunning Views
- 1x Allocated Parking Space & Visitor Parking
- Double Glazing & Electric Heating
- Early Viewing Advised
Description
AN EXTREMELY SPACIOUS 2 BEDROOM DUPLEX APARTMENT IN THE PRESTIGIOUS DEVELOPMENT OF THE SPINNAKERS
Situated in Aigburth, a popular and affluent south Liverpool suburb and home to many well-known landmarks including Sefton Park, Sudley House, Otterspool Promenade, Aigburth Cricket Club and Lark Lane. Sefton Park is listed by English Heritage and covers a remarkable 235 acres. Lark Lane is a stones-throw from Sefton Park and is renowned for its bohemian chic atmosphere and features a diverse selection of wine bars, restaurants, coffee shops and independent businesses. Aigburth is also home to the ‘outstanding’ rated Sudley Junior School, Auckland College and St Margaret’s Academy, and offers excellent rail and bus links to Liverpool city centre.
The accommodation briefly comprises of; large entrance hallway, open plan kitchen/living/dining area, double bedroom and family bathroom. To the first floor there is an extremely spacious master bedroom with en suite bathroom.
The property also benefits from double glazing, electric heating and an external bike store.
This opportunity will not be on the market for long so contact us today to arrange your viewing!
Further Details
Property Type: Duplex Apartment (2 bedroom, 2 bathroom)
Furnishing: Unfurnished
Floor: 2 (no lift)
No. of Floors: 2
EPC Rating: C74
Council Tax Band: D
Local Authority: Liverpool City Council
Security: Intercom (Audio Only)
Parking: Visitors, Off Street, Gated, Allocated
No. of Parking Spaces: 1
Outside Space: Communal Gardens
Heating/Energy: Electric Heating, Double Glazing
Appliances/White Goods: Electric Oven, Electric Hob (Ceramic), Fridge/Freezer, Washer Dryer
Bills Included: None
What Does it Cost to Move in?
Rent: £899 per calendar month in advance
Security Deposit: £1,037.30
To secure this property you are required to pay a holding deposit equal to one weeks rent, £207.46. The holding deposit will go on to form part of your rent/security deposit. The balance of any rent/security deposit is normally payable the working day before you move in.
Letting Information
Date Available From: Now
Minimum Term: 12 months
Guarantor NOT required (subject to referencing)
Pets NOT considered
You will be required to pass our referencing checks to rent this property
Disclaimer
These particulars are intended to give a fair and substantially correct overall description for the guidance of intending purchasers/tenants and do not constitute an offer or part of a contract. Please note that any services, heating systems or appliances have not been tested and no warranty can be given or implied as to their working order. Prospective purchasers/tenants ought to seek their own professional advice.
All descriptions, dimensions, areas, references to condition and necessary permissions for use and occupation and other details are given in good faith and are believed to be correct, but any intending purchasers/tenants should not rely on them as statements or representations of fact, but must satisfy themselves by inspection or otherwise as to the correctness of each of them.
There is an allocated parking space which is number 92 (same as the flat) which is located to the right of the flat, as you look out of the windows of the flat, or second right turn once you have driven through the communal gates. There are also 7 (or 8?) visitor parking spaces directly in front of the flat.
Floor Plans
There are currently no floor plans for this property.
Virtual Tours/Videos
There are currently no videos/virtual tours available for this property.
Documents/Brochures
Please click the below links (they'll open in new window) to view the available documents/brochures for this property.
Map
Street View
Please Note: Properties are marked on the map/street view using their postcode only. As a result, the marker may not represent the property's precise location. Please use these features as a guide only.
Mini Map
