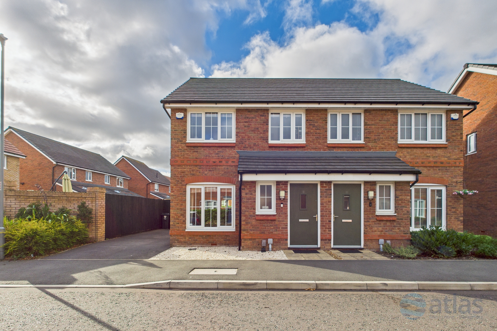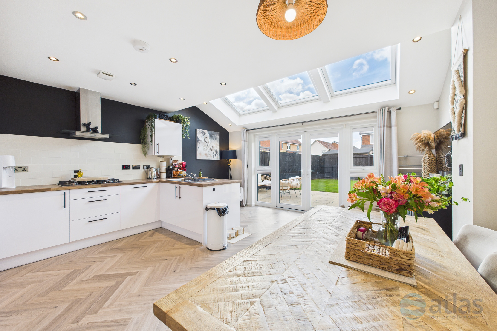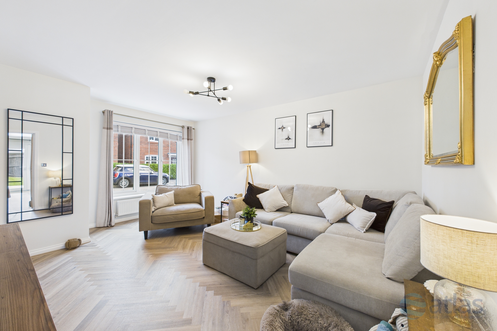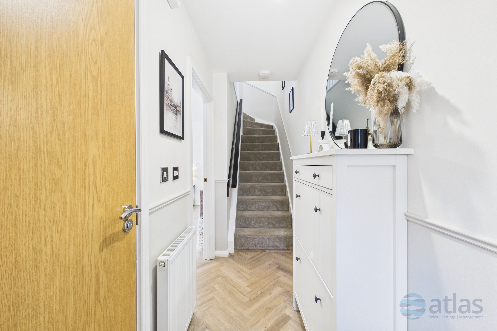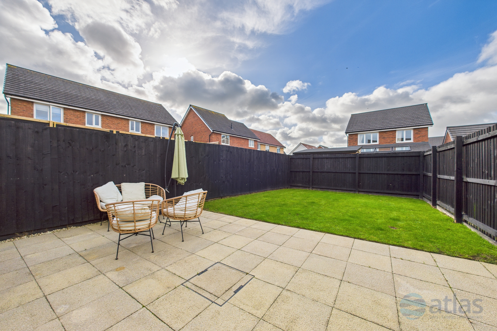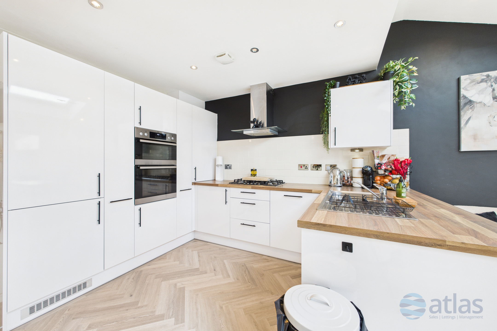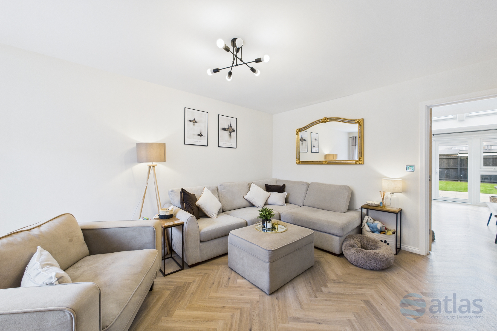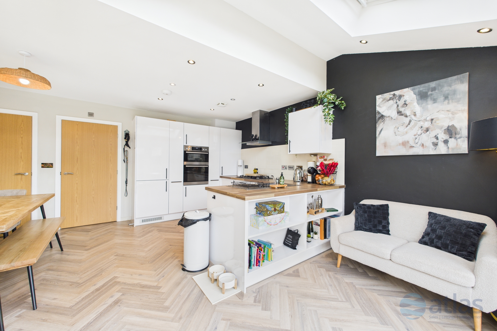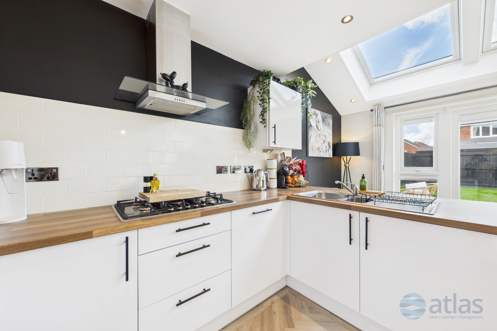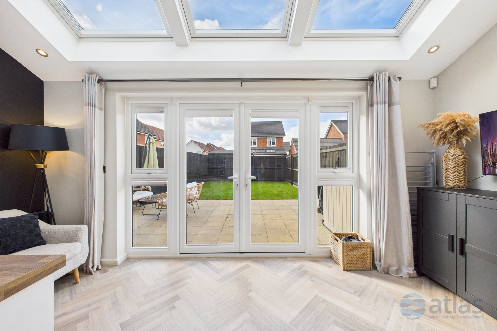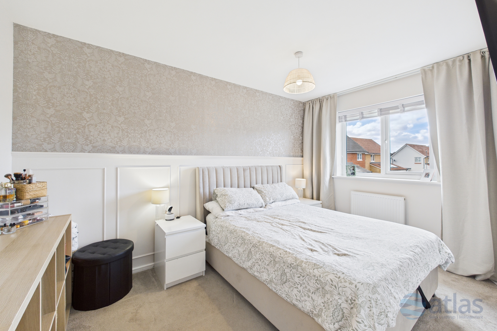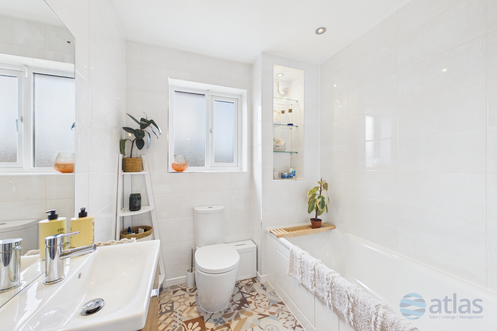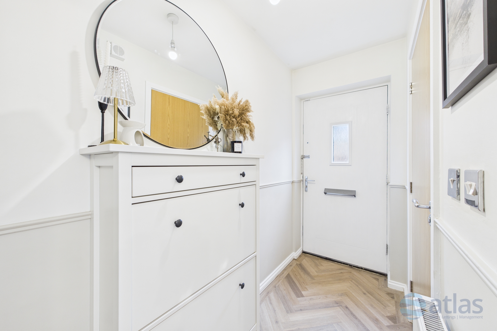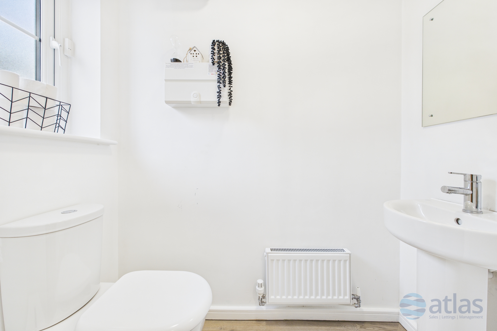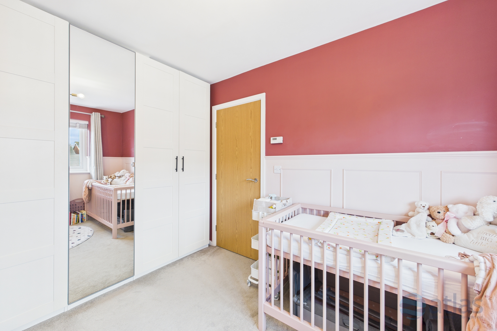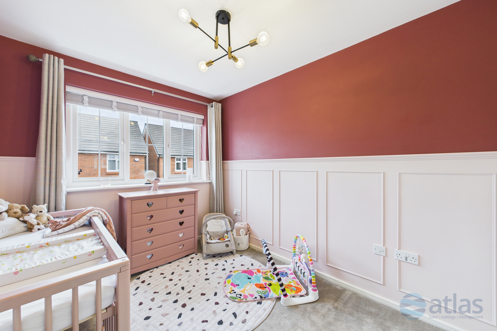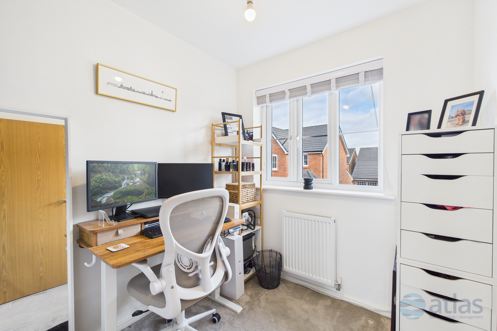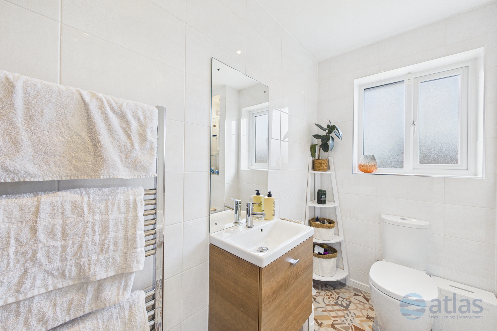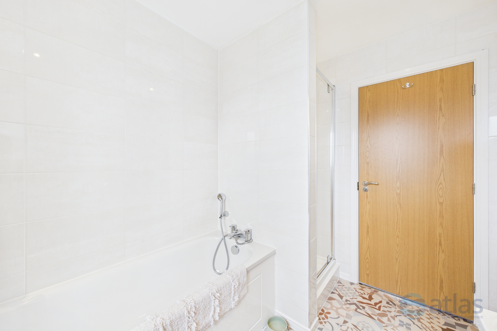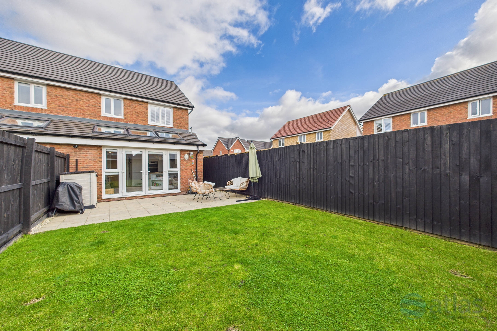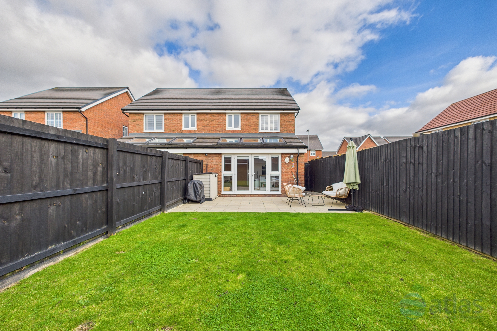Belmont Crescent, Huyton, L36
£250,000 Offers in Excess of
3 bedroom semi-detached house sold subject to contract
Key Features
- 3 bedroom, 1 bathroom semi-detached house
- Beautiful Family Home in the Sought-After L36 Area
- Welcoming Lounge with a Cosy Feel
- Open-Plan Kitchen, Dining and Living Area with Skylight
- Stylish and Contemporary Fitted Kitchen
- Convenient Downstairs W.C.
- Two Generous Double Bedrooms and a Versatile Third Bedroom
- Modern Family Bathroom with Separate Bath and Shower
- Well-Maintained South-West Facing Rear Garden
- Driveway Providing Off-Road Parking for Two Cars
- Fully Boarded Loft Space Offering Additional Storage
Description
Atlas Estate Agents are delighted to bring to the market this beautifully presented semi-detached home, perfectly situated on the ever-popular Belmont Crescent in Huyton, L36. Combining style, comfort, and practicality, this is a wonderful family home ready to move straight into.
Inside, a welcoming lounge offers a cosy retreat, while to the rear, the property opens into a stunning open-plan kitchen, dining, and living area. A skylight floods the space with natural light, and the stylish contemporary fitted kitchen comes complete with an integrated double oven, fridge-freezer, and dishwasher, all included in the sale. Recent new flooring downstairs adds a fresh, modern touch, and a convenient downstairs W.C. enhances practical living.
Upstairs, there are two generous double bedrooms and a versatile third bedroom, ideal as a nursery, guest room, or study. The modern family bathroom features a separate bath and shower, while a ventilation system throughout the house helps maintain a healthy, damp-free environment.
Outside, a well-maintained south-west facing rear garden provides the perfect setting for relaxing or entertaining, and a driveway offers off-road parking for two cars. A fully boarded loft space delivers excellent additional storage.
This property is a truly exceptional family home in a highly sought-after location, combining contemporary upgrades with practical living spaces — a home you can move into and enjoy from day one.
Video/Virtual Tour
We have filmed this property and can offer you a video/virtual tour, please click the 'Virtual Tour' tab above to view the tour(s).
Further Details
Property Type: Semi-Detached House (3 bedroom, 1 bathroom)
Tenure: Freehold
No. of Floors: 2
Floor Space: 87 square metres / 936 square feet
EPC Rating: B (view EPC)
Council Tax Band: C
Local Authority: Knowsley Metropolitan Borough Council
Parking: Driveway
No. of Parking Spaces: 2
Outside Space: Back Garden
Heating/Energy: Double Glazing
Appliances/White Goods: Electric Oven (Double), Fridge/Freezer, Washer Dryer, Dishwasher
Disclaimer
These particulars are intended to give a fair and substantially correct overall description for the guidance of intending purchasers/tenants and do not constitute an offer or part of a contract. Please note that any services, heating systems or appliances have not been tested and no warranty can be given or implied as to their working order. Prospective purchasers/tenants ought to seek their own professional advice.
All descriptions, dimensions, areas, references to condition and necessary permissions for use and occupation and other details are given in good faith and are believed to be correct, but any intending purchasers/tenants should not rely on them as statements or representations of fact, but must satisfy themselves by inspection or otherwise as to the correctness of each of them.
Floor Plans
Please click the below links (they'll open in a new window) to view the available floor plan(s) for this property.
Virtual Tours/Videos
Please click the below link(s) (they'll open in new window) to watch the virtual tours/videos for this property.
Documents/Brochures
Please click the below links (they'll open in new window) to view the available documents/brochures for this property.
Map
Street View
Please Note: Properties are marked on the map/street view using their postcode only. As a result, the marker may not represent the property's precise location. Please use these features as a guide only.

Danielle Case
Senior Sales Negotiator
Marketed by our
Liverpool Branch
Mini Map
