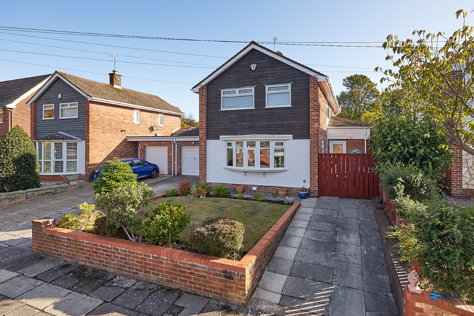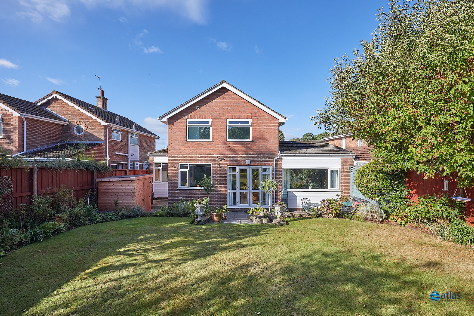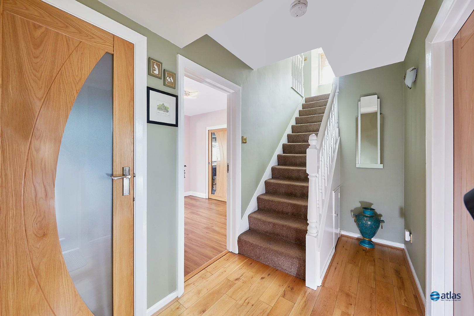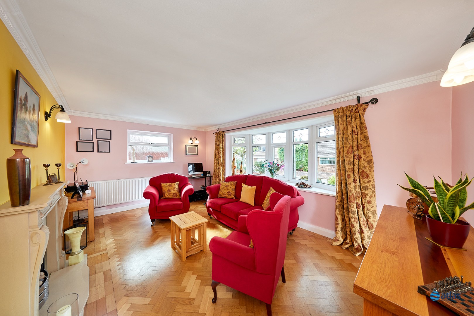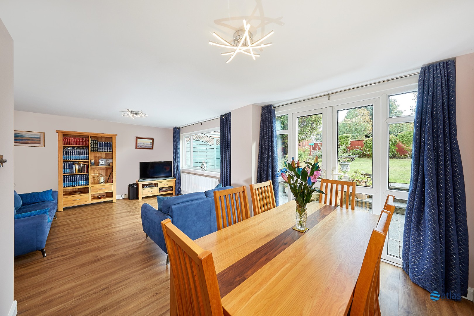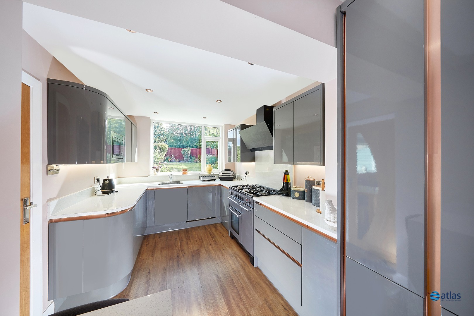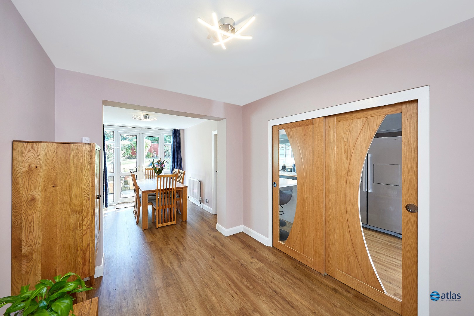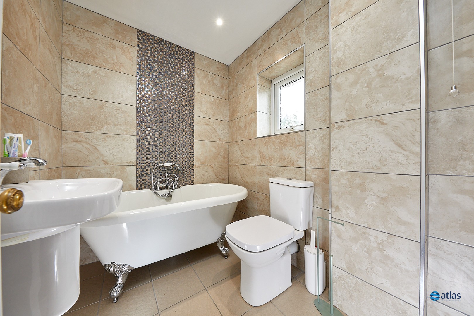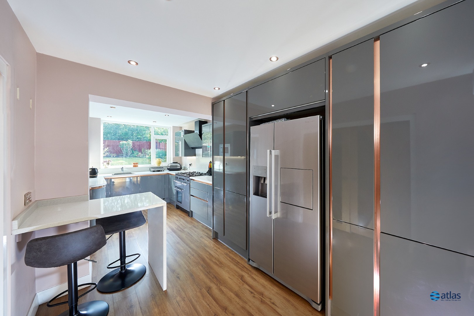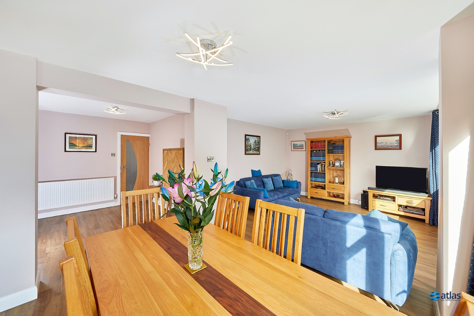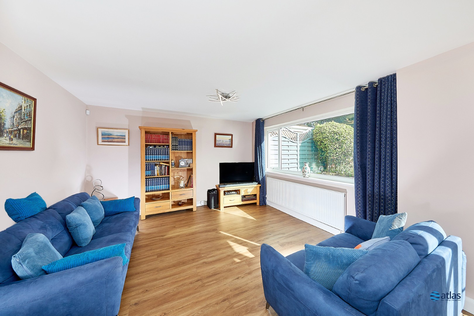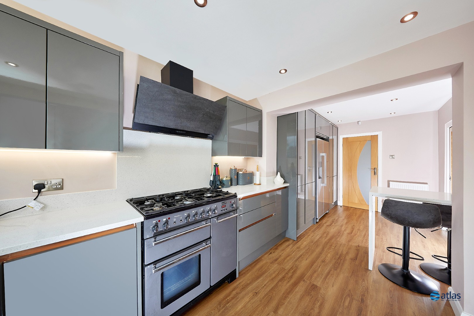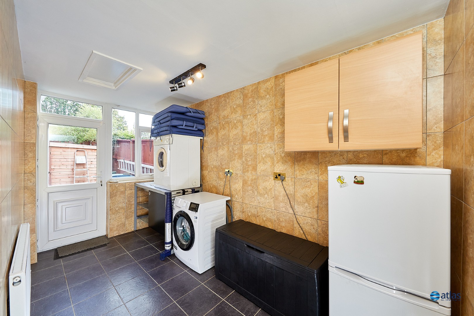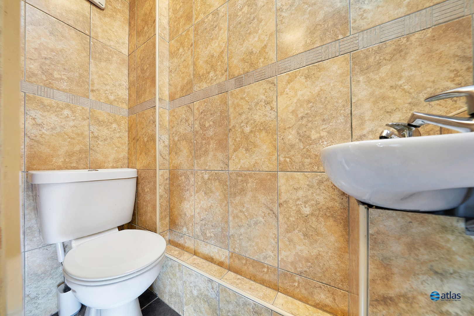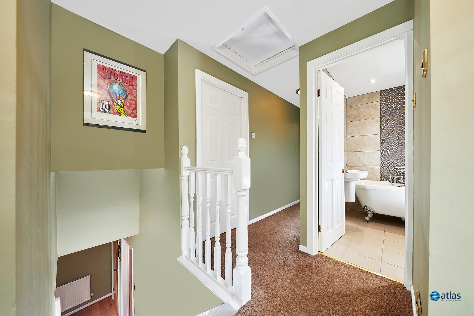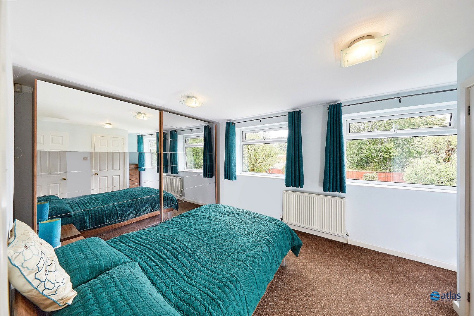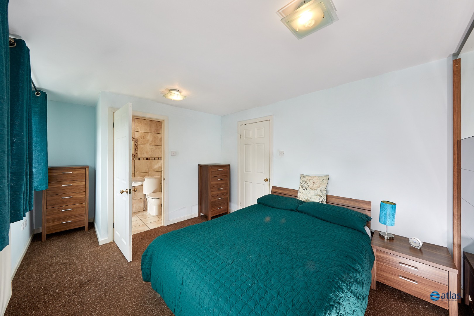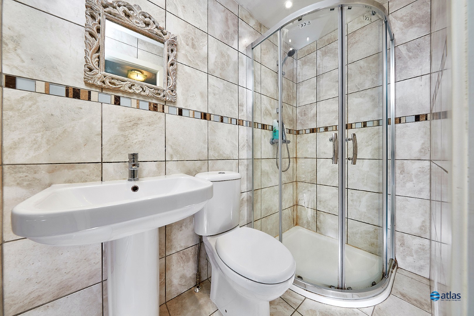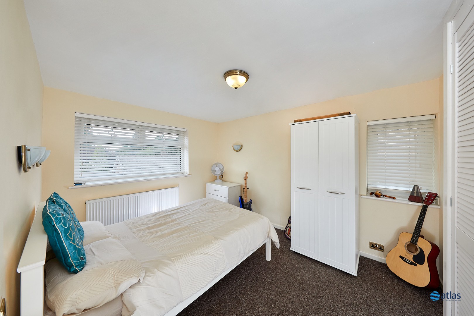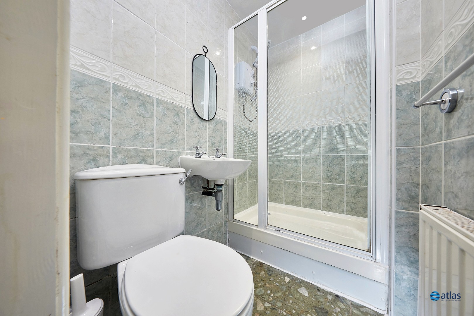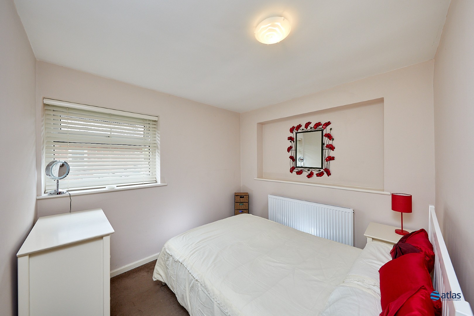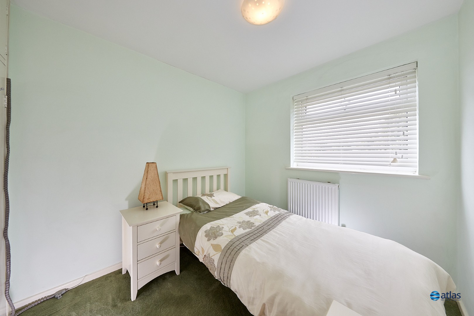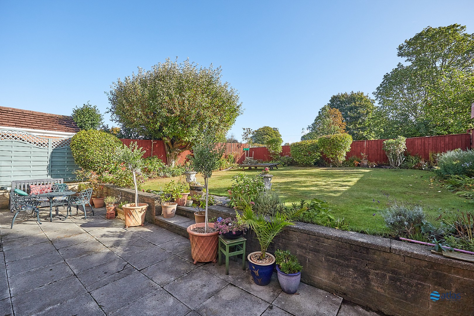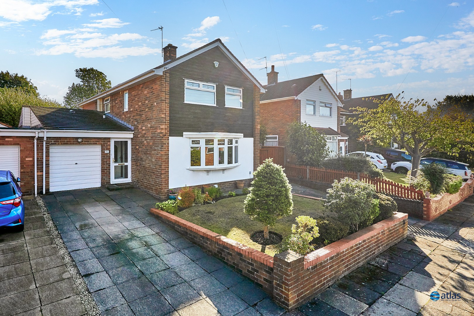Baroncroft Road, Woolton, L25
£650,000 Offers in Excess of
4 bedroom link detached house for sale
Key Features
- 4 bedroom, 3 bathroom link detached house
- Highly Sought-After Woolton Location L25
- Two Generously Sized Reception Rooms
- Contemporary Fitted Kitchen
- Separate Utility Room
- Ground Floor W.C. and Cloakroom
- Three Double Bedrooms, Two with En-Suite Bathrooms, Plus a Versatile Fourth
- Modern Family Bathroom with Bath, Overhead Shower and Separate Walk-In Shower Cubicle
- Well-Maintained Front and Rear Gardens
- Attached Garage with Double Driveway Plus Additional Single Driveway to Side of Property
- Within Close Proximity to Woolton Village
Description
Three Double Bedrooms and a Versatile Fourth Bedroom, Two with En-Suite Bathrooms
Brought to the market by Atlas Estate Agents, this exceptional link-detached residence on Baroncroft Road, Woolton, L25, offers a superb blend of space, style and practicality, perfectly suited to modern family life.
Arranged over two well-planned floors, the home opens with a welcoming entrance hallway leading to two generously sized reception rooms, providing versatile spaces for both entertaining and everyday living. The contemporary fitted kitchen is complemented by a separate utility room, ensuring a seamless flow of function and convenience, while a ground floor W.C. and cloakroom add to the thoughtful design.
To the first floor, the property boasts three impressive double bedrooms and a versatile fourth bedroom, two of which benefit from en-suite bathrooms, offering privacy and comfort. A further modern family bathroom, complete with a separate walk-in shower cubicle in addition to a bath with shower attachment, serves the remaining bedrooms. Storage is in abundance, with fitted wardrobes to three of the bedrooms and a built-in cupboard in the fourth, along with a towel cupboard and airing cupboard on the landing, plus cloaks and an under-stair cupboard on the ground floor.
Externally, the property enjoys well-maintained front and rear gardens, ideal for outdoor relaxation or family gatherings. A notable feature is the open aspect to the rear, with views across a paddock and stables where horses are often seen. Remarkably, this outlook has remained unchanged since the property was built in the 1960s, with the land owned by United Utilities and highly unlikely to be sold or developed. To the front, an attached garage with a double driveway, plus an additional single driveway to the side, provides extensive off-road parking, further enhancing the home’s practicality.
Positioned within the highly sought-after Woolton area, just a short distance from the charm and amenities of Woolton Village, this home combines a peaceful residential setting with everyday convenience. Excellent transport links are also close by, providing easy access into Liverpool city centre and beyond, making it an ideal choice for commuters and families alike.
This is a rare opportunity to acquire a beautifully balanced family home in one of South Liverpool’s most desirable locations.
Video/Virtual Tour
We have filmed this property and can offer you a video/virtual tour, please click the 'Virtual Tour' tab above to view the tour(s).
Further Details
Property Type: Link Detached House (4 bedroom, 3 bathroom)
Tenure: Freehold
No. of Floors: 2
Floor Space: 1,783 square feet / 166 square metres
EPC Rating: C (view EPC)
Council Tax Band: E
Local Authority: Liverpool City Council
Parking: Garage, Driveway
Outside Space: Front Garden, Back Garden
Appliances/White Goods: Gas Cooker, Fridge/Freezer, Dishwasher
Disclaimer
These particulars are intended to give a fair and substantially correct overall description for the guidance of intending purchasers/tenants and do not constitute an offer or part of a contract. Please note that any services, heating systems or appliances have not been tested and no warranty can be given or implied as to their working order. Prospective purchasers/tenants ought to seek their own professional advice.
All descriptions, dimensions, areas, references to condition and necessary permissions for use and occupation and other details are given in good faith and are believed to be correct, but any intending purchasers/tenants should not rely on them as statements or representations of fact, but must satisfy themselves by inspection or otherwise as to the correctness of each of them.
Floor Plans
Please click the below links (they'll open in a new window) to view the available floor plan(s) for this property.
Virtual Tours/Videos
Please click the below link(s) (they'll open in new window) to watch the virtual tours/videos for this property.
Documents/Brochures
Please click the below links (they'll open in new window) to view the available documents/brochures for this property.
Map
Street View
Please Note: Properties are marked on the map/street view using their postcode only. As a result, the marker may not represent the property's precise location. Please use these features as a guide only.

Bobbi Scott
Senior Sales Negotiator
Marketed by our
Liverpool Branch
Mini Map
