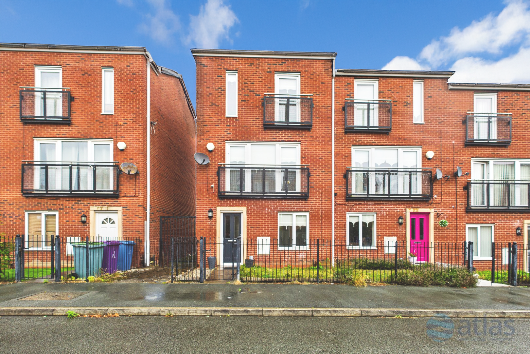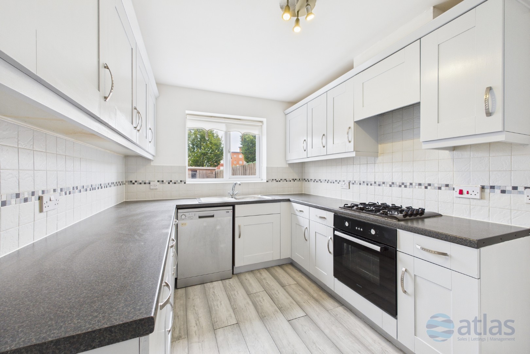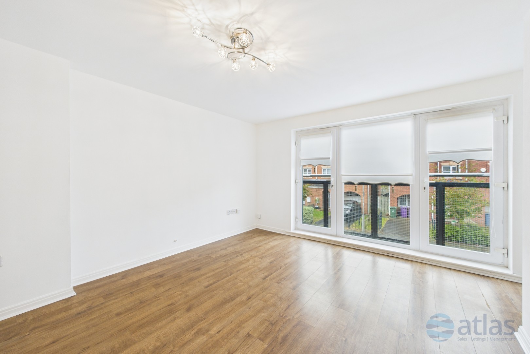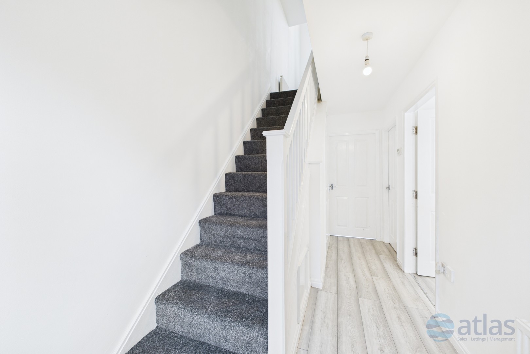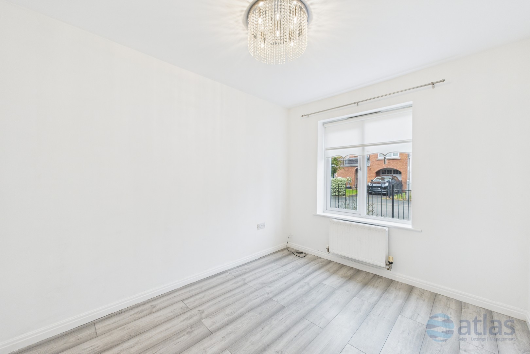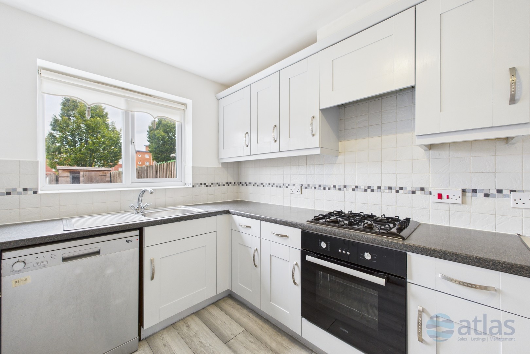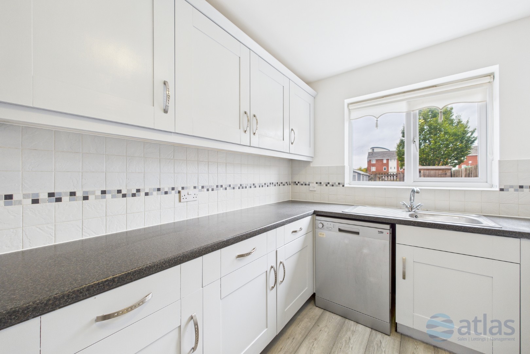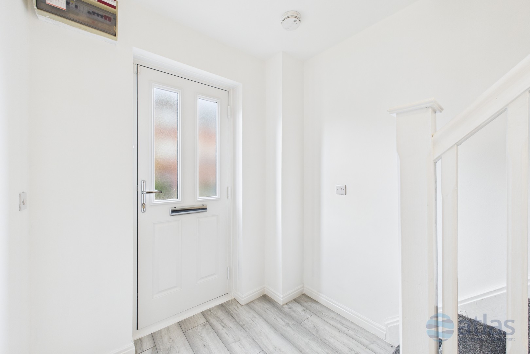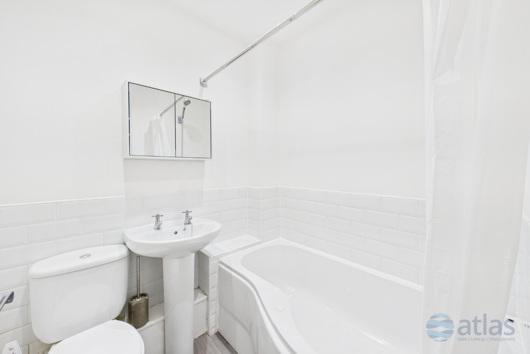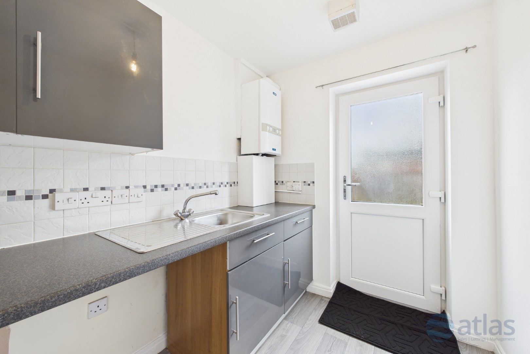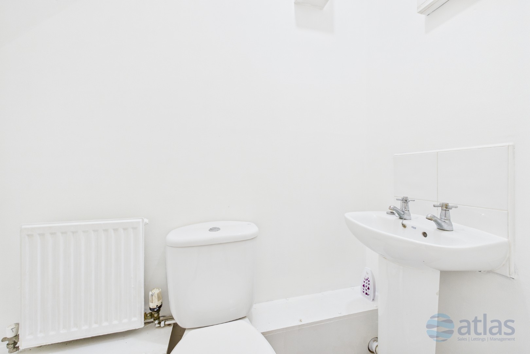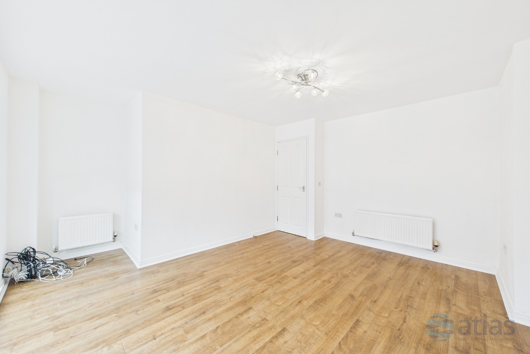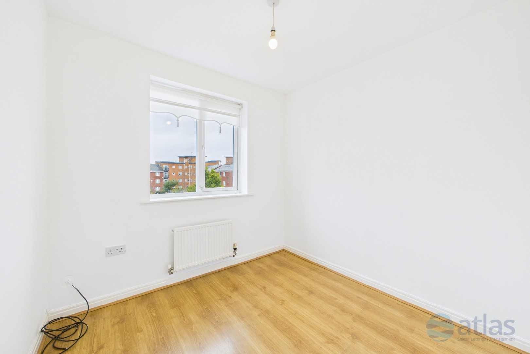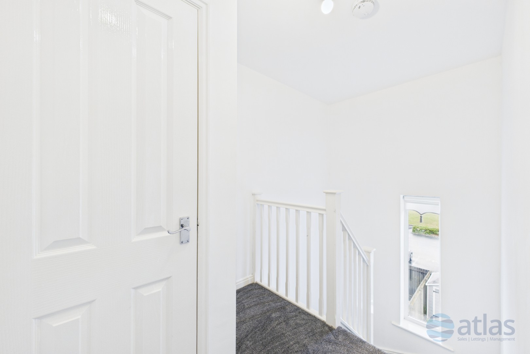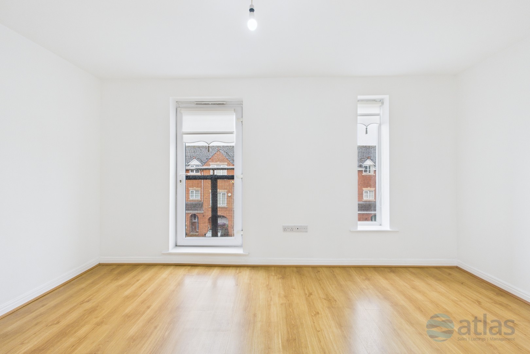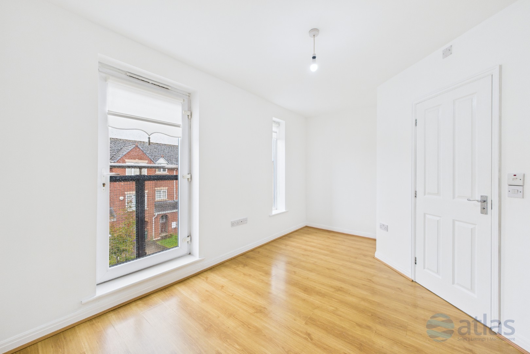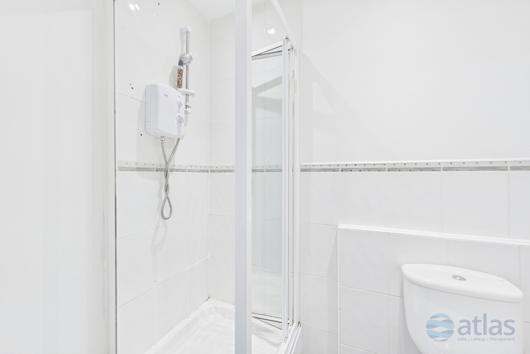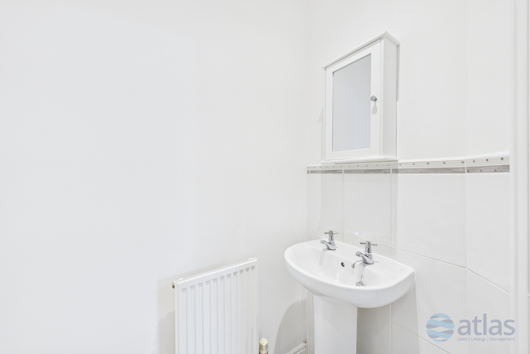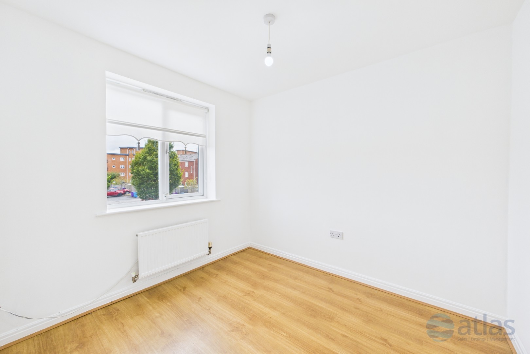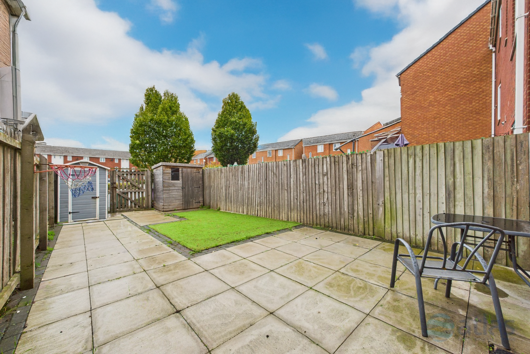Hansby Drive, Speke, L24
£210,000
3 bedroom town house for sale
Key Features
- 3 bedroom, 2 bathroom town house
- No Onward Chain
- Contemporary Fitted Kitchen
- Separate Utility Room
- Ground Floor W.C.
- Juliet Balcony to Lounge
- Three/Four Double Bedrooms, One with En-Suite
- Stylish Family Bathroom
- Allocated Parking to the Rear
- Well-Maintained Garden
- Within Walking Distance of Hunts Cross Station
Description
Brought to the market by Atlas Estate Agents, this impressive three-bedroom town house on Hansby Drive, Speke, L24, offers a superb balance of style, space and practicality. Arranged over three floors, the property has been thoughtfully designed to suit the needs of modern family living, with a host of desirable features and the added benefit of no onward chain.
Upon entering, you are welcomed by a spacious hallway leading to a contemporary fitted kitchen, complete with sleek finishes and ample storage. A separate utility room and convenient ground floor W.C. add further practicality. To the front of the property, a well-proportioned dining room serves as a versatile second reception space or an additional bedroom, ideal for family meals or entertaining.
The first floor is home to a bright and inviting lounge, enhanced by a Juliet balcony that floods the space with natural light. This floor also features one of the three double bedrooms, offering flexibility for use as a guest room, home office or additional living space.
The upper floor boasts two further generously proportioned double bedrooms, including the principal bedroom with its own stylish en-suite shower room. A beautifully appointed family bathroom serves the remaining bedroom, finished to a high standard and designed with relaxation in mind.
To the rear of the property is a secure communal area, accessed via keypad-operated gates, which includes allocated parking and a grassed section ideal for children’s play. This shared space offers both practicality and a family-friendly environment, while the property itself also enjoys its own low-maintenance rear garden, perfect for summer gatherings.
Perfectly positioned, the home lies within walking distance of Hunts Cross Station, ensuring excellent transport links, while local amenities, shops and schools are all within easy reach.
This property represents a fantastic opportunity to acquire a versatile family home in a convenient and well-connected location.
Video/Virtual Tour
We have filmed this property and can offer you a video/virtual tour, please click the 'Virtual Tour' tab above to view the tour(s).
Further Details
Property Type: Town House (3 bedroom, 2 bathroom)
Tenure: Leasehold
No. of Floors: 3
Floor Space: 965 square feet / 90 square metres
EPC Rating: C (view EPC)
Council Tax Band: C
Local Authority: Liverpool City Council
Service Charge: £231 per annum
Ground Rent: £124 per annum
Parking: Allocated
Outside Space: Front Garden, Back Garden
Heating/Energy: Gas Central Heating, Double Glazing
Appliances/White Goods: Electric Cooker, Gas Hob, Dishwasher
Leasehold Information
Tenure: Leasehold
Lease Start Date: 28/06/2003 (approx)
Original Lease Term: 999 year(s)
Lease Expiry Date: 27/06/3002 (approx)
Lease Term Remaining: 976 year(s) (approx)
Service Charge: £231 per annum
Ground Rent: £124 per annum
Disclaimer
These particulars are intended to give a fair and substantially correct overall description for the guidance of intending purchasers/tenants and do not constitute an offer or part of a contract. Please note that any services, heating systems or appliances have not been tested and no warranty can be given or implied as to their working order. Prospective purchasers/tenants ought to seek their own professional advice.
All descriptions, dimensions, areas, references to condition and necessary permissions for use and occupation and other details are given in good faith and are believed to be correct, but any intending purchasers/tenants should not rely on them as statements or representations of fact, but must satisfy themselves by inspection or otherwise as to the correctness of each of them.
Floor Plans
Please click the below links (they'll open in a new window) to view the available floor plan(s) for this property.
Virtual Tours/Videos
Please click the below link(s) (they'll open in new window) to watch the virtual tours/videos for this property.
Documents/Brochures
Please click the below links (they'll open in new window) to view the available documents/brochures for this property.
Map
Street View
Please Note: Properties are marked on the map/street view using their postcode only. As a result, the marker may not represent the property's precise location. Please use these features as a guide only.

Danielle Case
Senior Sales Negotiator
Marketed by our
Liverpool Branch
Mini Map
