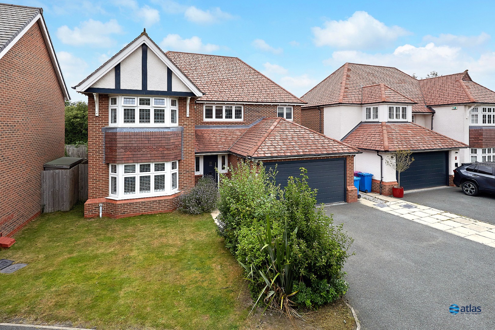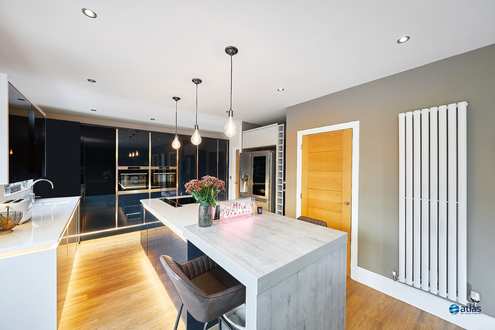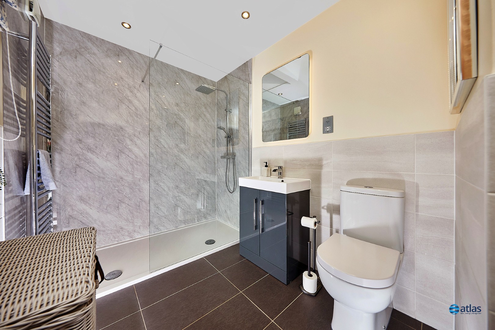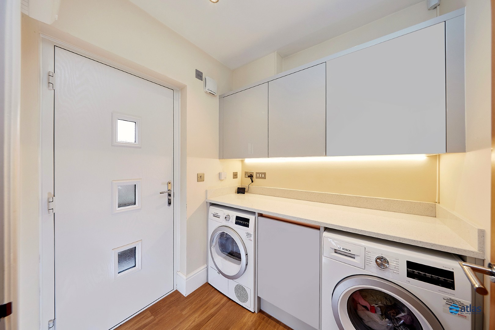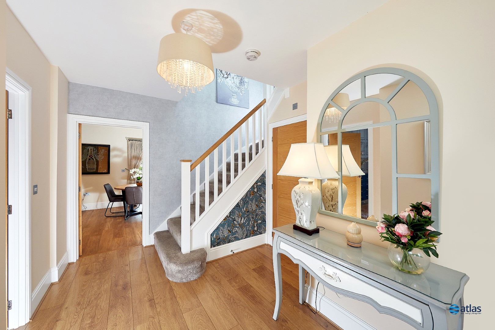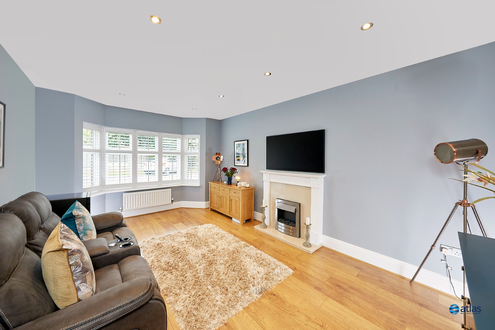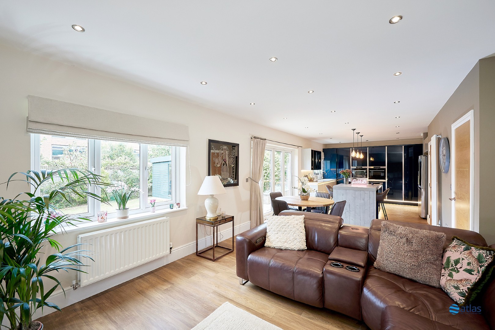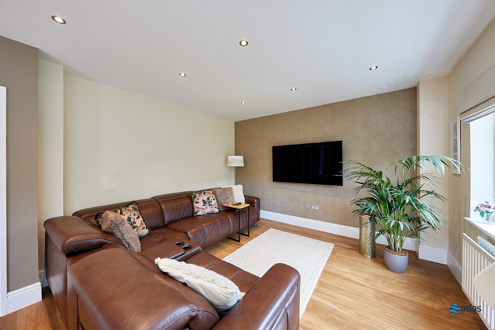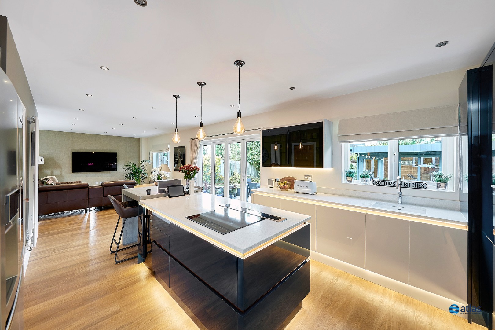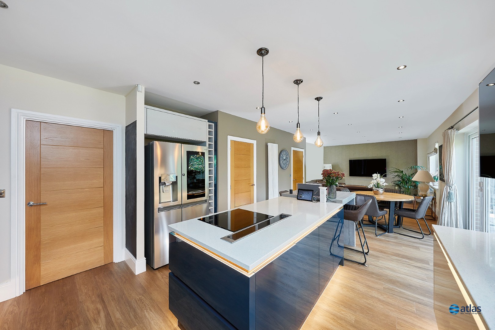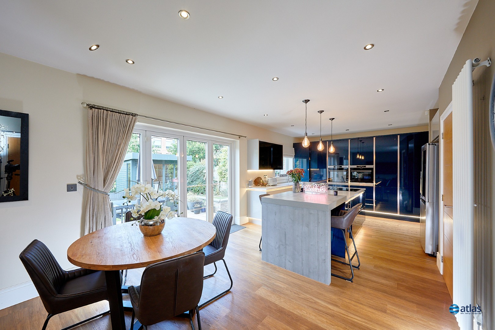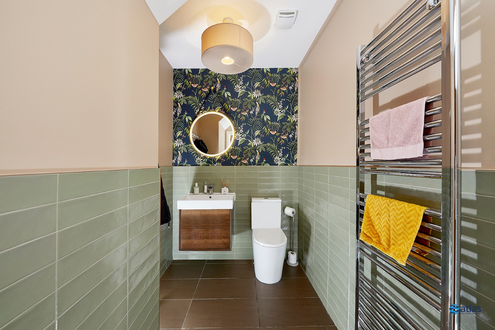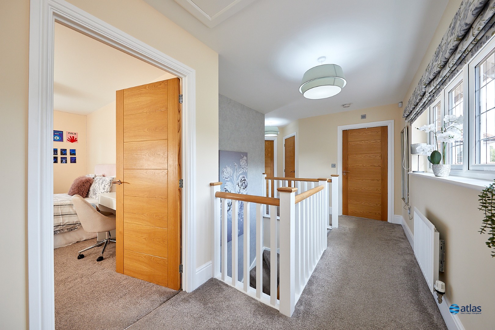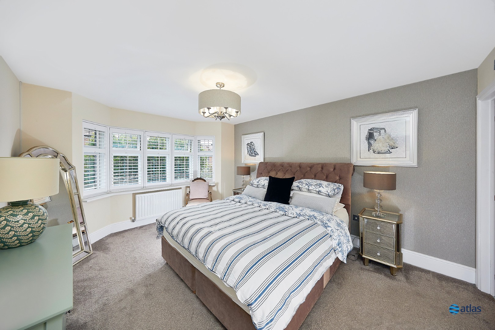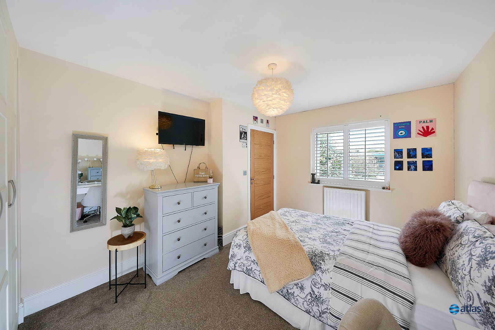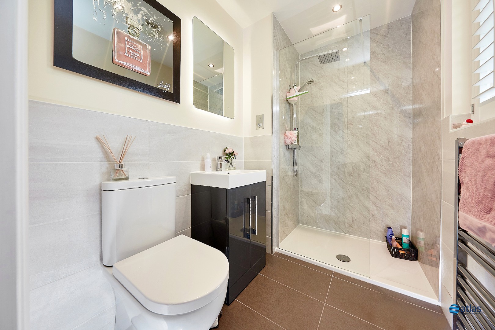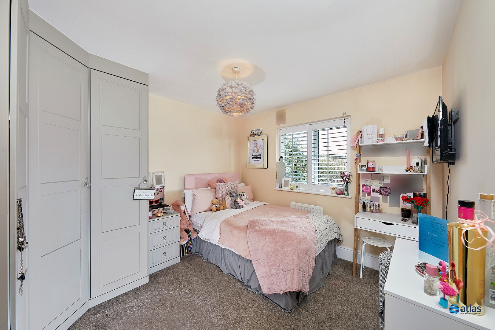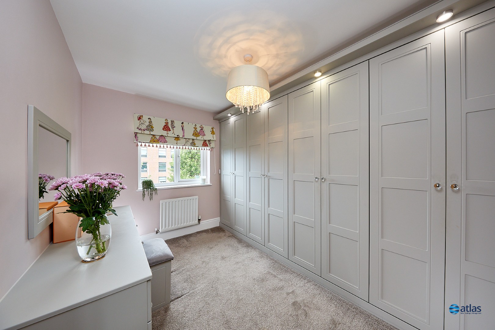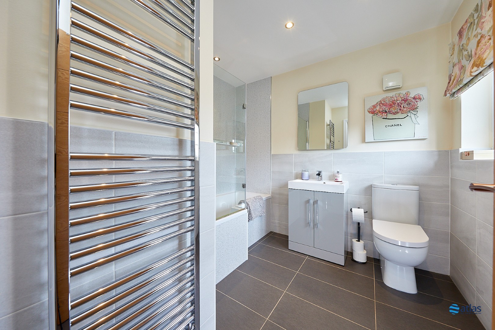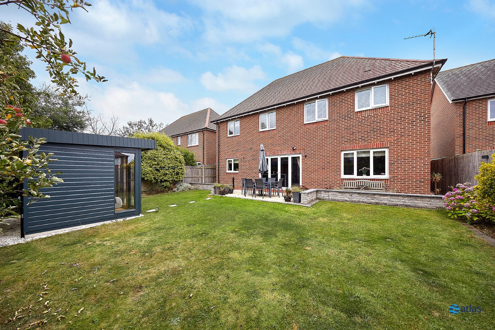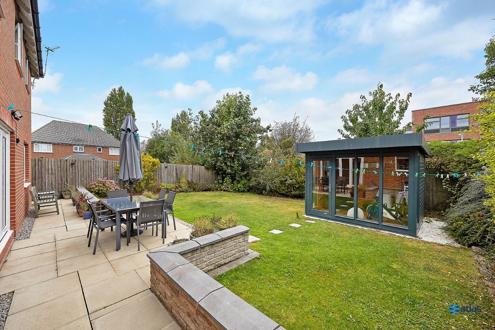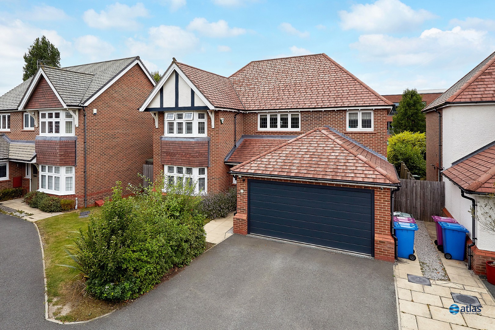Alice Close, Wavertree, L15
£825,000 Guide Price
4 bedroom detached house for sale
Key Features
- 4 bedroom, 3 bathroom detached house
- Beautifully Presented Extended Family Home
- Pacious Open-Plan Kitchen, Dining and Living Area with Bi-Fold Doors to the Garden
- Attractive Modern Fitted Kitchen with Appliances Included
- Separate Utility Room
- Ground Floor W.C.
- Three Generously Sized Double Bedrooms, Two with En-Suite Bathrooms
- Contemporary Family Bathroom
- Versatile Summer House / Garden Home Office
- Well Maintained Garden
- Attached Garage with Driveway Providing Secure Parking and Storage
Description
Tucked away in the quiet cul-de-sac of Alice Close, Wavertree, this beautifully presented detached residence is brought to the market by Atlas Estate Agents. Extended and thoughtfully designed, the property offers generous proportions and stylish interiors, making it an ideal family home.
The heart of the home is the stunning open-plan kitchen, dining and living area, where bi-fold doors invite natural light to flood the space and seamlessly connect indoors with the landscaped garden. The attractive, modern fitted kitchen comes complete with integrated appliances, while a separate utility room and ground floor W.C. add practicality to the elegant design. Two additional reception rooms provide versatile spaces, perfect for entertaining, relaxing or working from home.
Upstairs, three bedrooms are spacious doubles, with the fourth offering a versatile space that could serve as a guest room, home office, or hobby room. Two of the bedrooms boast contemporary en-suite bathrooms, while a sleek family bathroom serves the remaining bedrooms, offering both comfort and convenience.
The outdoor space has been carefully maintained, featuring a versatile summer house that could be used as a home office, studio or retreat. To the front, an attached garage and driveway provide secure parking and valuable storage.
With its impressive layout, stylish finish and sought-after location, this property represents a rare opportunity to acquire a modern family home in one of Wavertree’s most desirable residential enclaves.
Video/Virtual Tour
We have filmed this property and can offer you a video/virtual tour, please click the 'Virtual Tour' tab above to view the tour(s).
Further Details
Property Type: Detached House (4 bedroom, 3 bathroom)
Tenure: Freehold
No. of Floors: 2
Floor Space: 1,950 square feet / 181 square metres
EPC Rating: C (view EPC)
Council Tax Band: G
Local Authority: Liverpool City Council
Parking: Garage, Driveway
No. of Parking Spaces: 3
Outside Space: Back Garden
Heating/Energy: Double Glazing
Appliances/White Goods: Electric Oven (Double), Electric Hob (Ceramic), Fridge/Freezer, Dishwasher
Disclaimer
These particulars are intended to give a fair and substantially correct overall description for the guidance of intending purchasers/tenants and do not constitute an offer or part of a contract. Please note that any services, heating systems or appliances have not been tested and no warranty can be given or implied as to their working order. Prospective purchasers/tenants ought to seek their own professional advice.
All descriptions, dimensions, areas, references to condition and necessary permissions for use and occupation and other details are given in good faith and are believed to be correct, but any intending purchasers/tenants should not rely on them as statements or representations of fact, but must satisfy themselves by inspection or otherwise as to the correctness of each of them.
Floor Plans
Please click the below links (they'll open in a new window) to view the available floor plan(s) for this property.
Virtual Tours/Videos
Please click the below link(s) (they'll open in new window) to watch the virtual tours/videos for this property.
Documents/Brochures
Please click the below links (they'll open in new window) to view the available documents/brochures for this property.
Map
Street View
Please Note: Properties are marked on the map/street view using their postcode only. As a result, the marker may not represent the property's precise location. Please use these features as a guide only.

Carolyn Fairhurst
Senior Sales Negotiator
Marketed by our
Liverpool Branch
Mini Map
