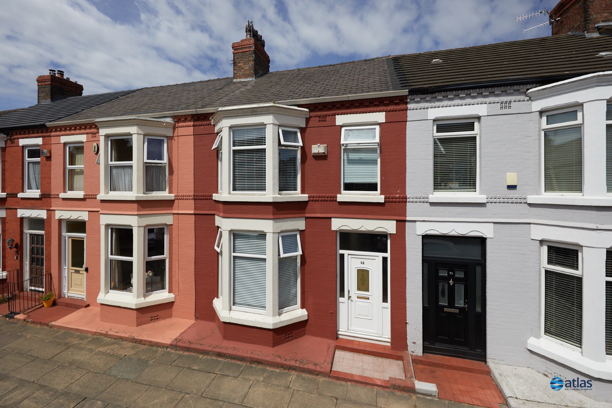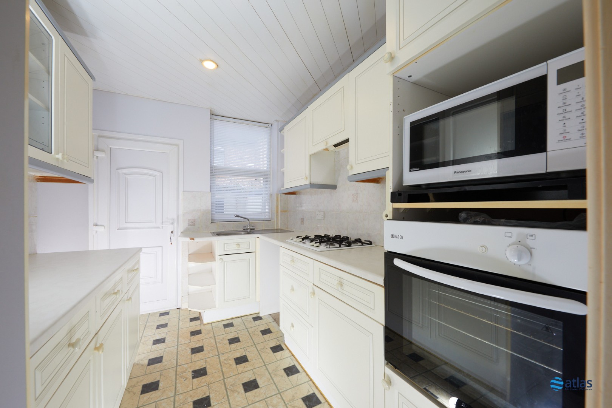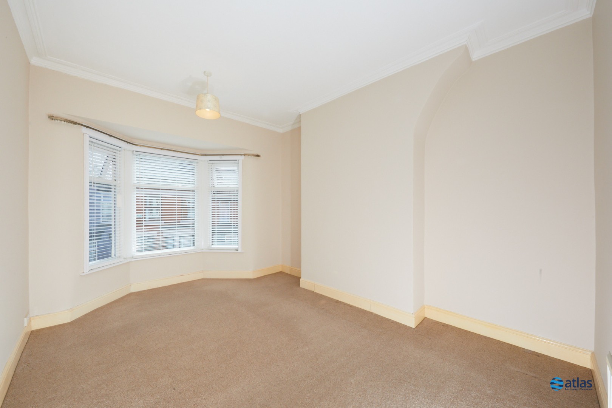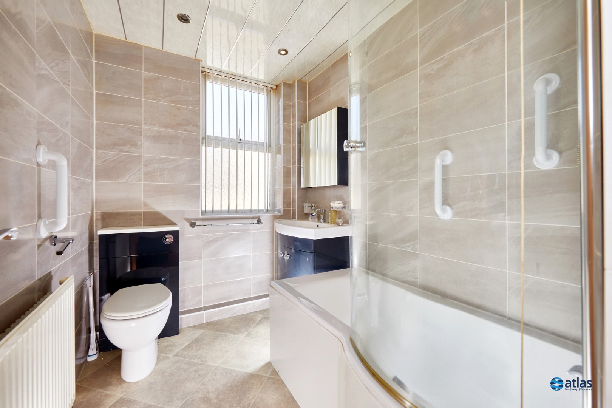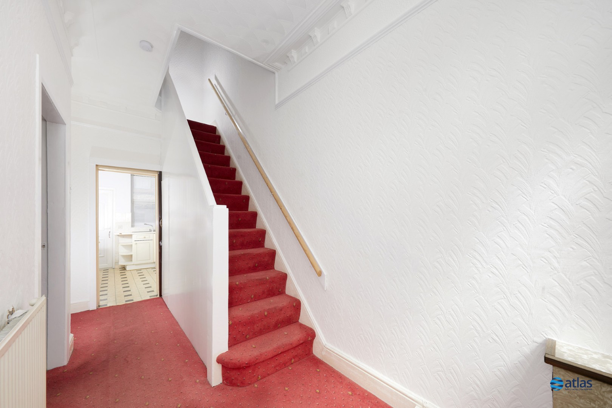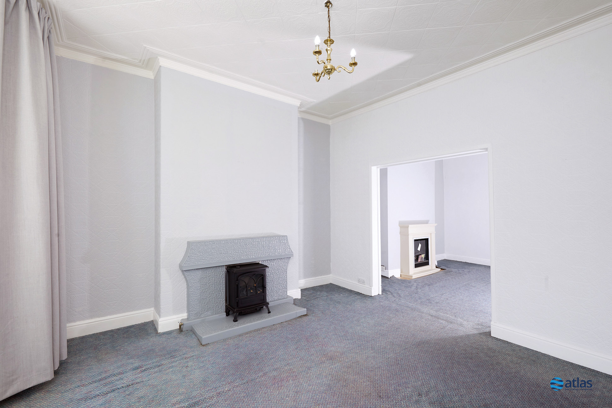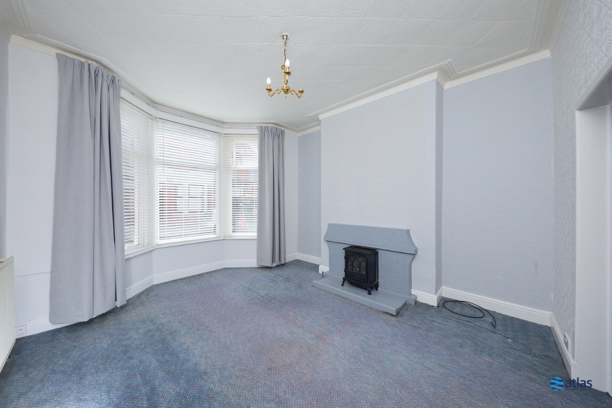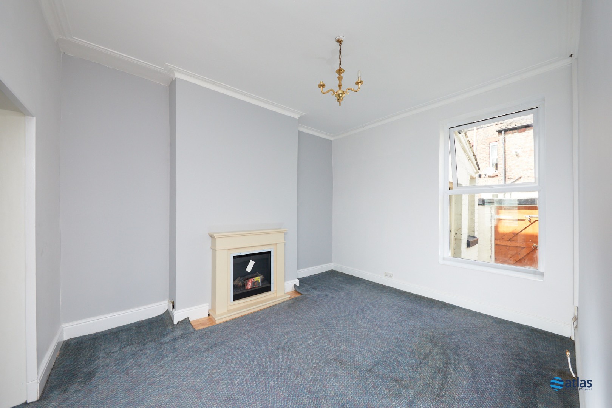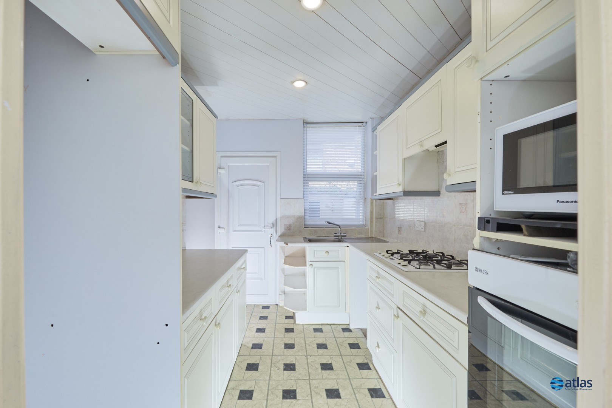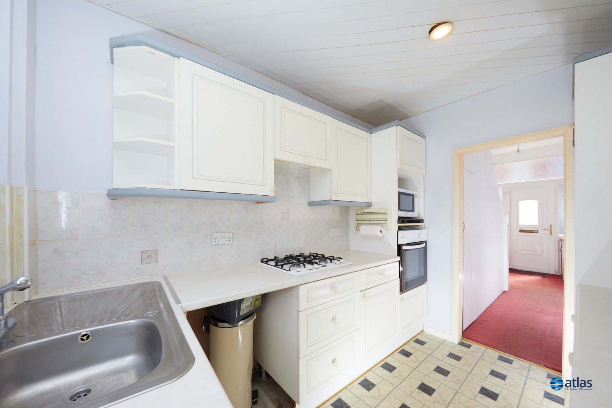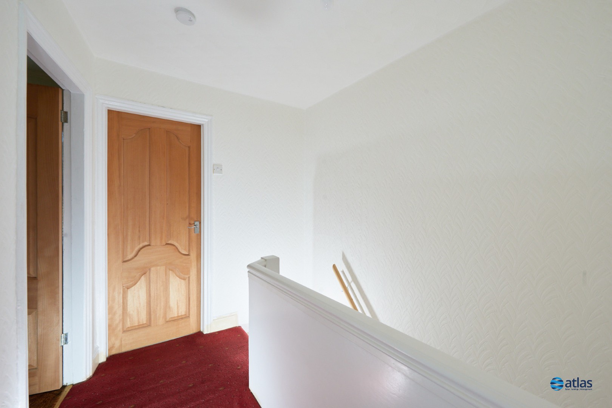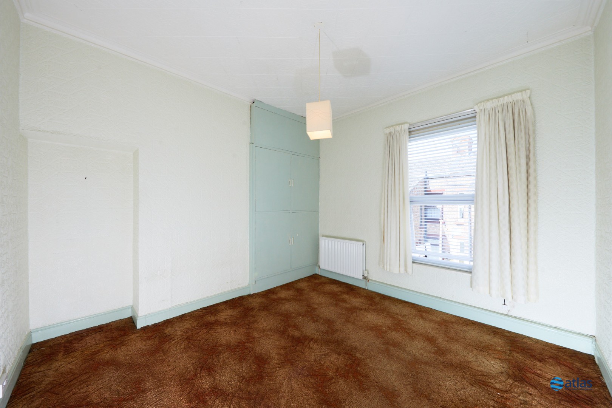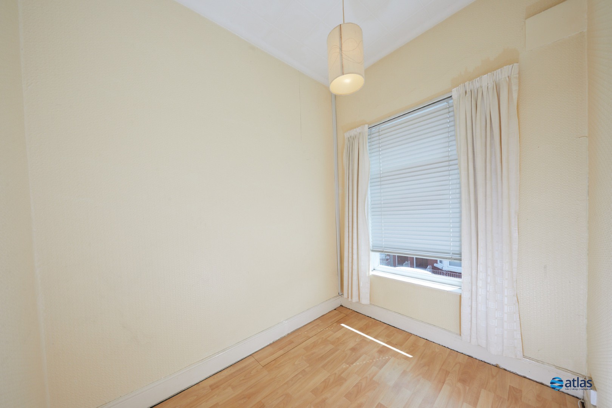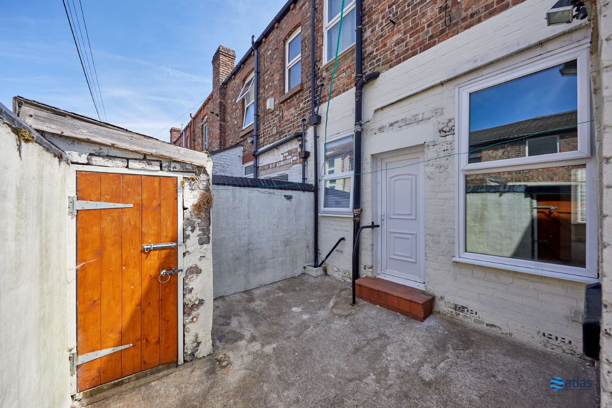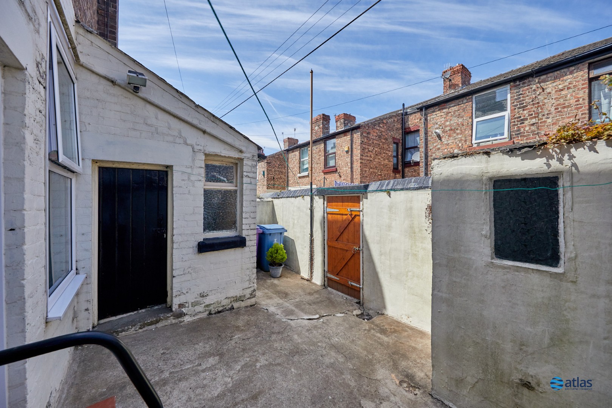Sandhurst Street, Aigburth, L17
£250,000 Offers Over
3 bedroom terraced house for sale
Key Features
- 3 bedroom, 1 bathroom terraced house
- No Onward Chain
- Two Spacious Open-plan Reception Rooms
- Well-fitted Kitchen
- Two Good-sized Double Bedrooms
- Versatile Third Bedroom, Ideal as Office or Nursery
- Modern Bathroom with Bath and Overhead Shower
- Low-maintenance Rear Yard
- Outside Shed for Extra Storage
- Walking Distance to Aigburth Road, Lark Lane, and Sefton Park
- Close to St Michael’s Train Station with Great Transport Links
Description
Brought to the market by Atlas Estate Agents, this charming terraced house on Sandhurst Street in the ever-popular Aigburth area (L17) offers a wonderful opportunity for buyers seeking a stylish and versatile family home — all with the added benefit of no onward chain.
Set over two well-proportioned floors, the accommodation features two spacious open-plan reception rooms, perfect for relaxed living and entertaining alike. The well-fitted kitchen provides a practical yet inviting space to prepare meals, while the low-maintenance rear yard offers a peaceful outdoor retreat, complemented by a handy outside shed for additional storage.
Upstairs, you’ll find two good-sized double bedrooms and a versatile third bedroom, ideal as a home office, nursery, or guest room to suit your needs. The modern bathroom is thoughtfully designed with a bath and overhead shower, blending comfort with convenience.
Nestled within easy walking distance of Aigburth Road, Lark Lane, and the beautiful Sefton Park, this home benefits from an enviable location. Excellent transport links are just moments away at St Michael’s train station, making commuting a breeze.
This is a fantastic chance to acquire a well-presented terraced home in a sought-after neighbourhood — ready to move into and enjoy from day one.
Video/Virtual Tour
We have filmed this property and can offer you a video/virtual tour, please click the 'Virtual Tour' tab above to view the tour(s).
Further Details
Property Type: Terraced House (3 bedroom, 1 bathroom)
Tenure: Freehold
No. of Floors: 2
Floor Space: 946 square feet / 88 square metres
EPC Rating: C (view EPC)
Council Tax Band: A
Local Authority: Liverpool City Council
Parking: On Street
Outside Space: Back Yard
Heating/Energy: Gas Central Heating, Double Glazing
Appliances/White Goods: Electric Oven, Gas Hob
Disclaimer
These particulars are intended to give a fair and substantially correct overall description for the guidance of intending purchasers/tenants and do not constitute an offer or part of a contract. Please note that any services, heating systems or appliances have not been tested and no warranty can be given or implied as to their working order. Prospective purchasers/tenants ought to seek their own professional advice.
All descriptions, dimensions, areas, references to condition and necessary permissions for use and occupation and other details are given in good faith and are believed to be correct, but any intending purchasers/tenants should not rely on them as statements or representations of fact, but must satisfy themselves by inspection or otherwise as to the correctness of each of them.
Floor Plans
Please click the below links (they'll open in a new window) to view the available floor plan(s) for this property.
Virtual Tours/Videos
Please click the below link(s) (they'll open in new window) to watch the virtual tours/videos for this property.
Documents/Brochures
Please click the below links (they'll open in new window) to view the available documents/brochures for this property.
Map
Street View
Please Note: Properties are marked on the map/street view using their postcode only. As a result, the marker may not represent the property's precise location. Please use these features as a guide only.

Bobbi Scott
Senior Sales Negotiator
Marketed by our
Liverpool Branch
Mini Map
