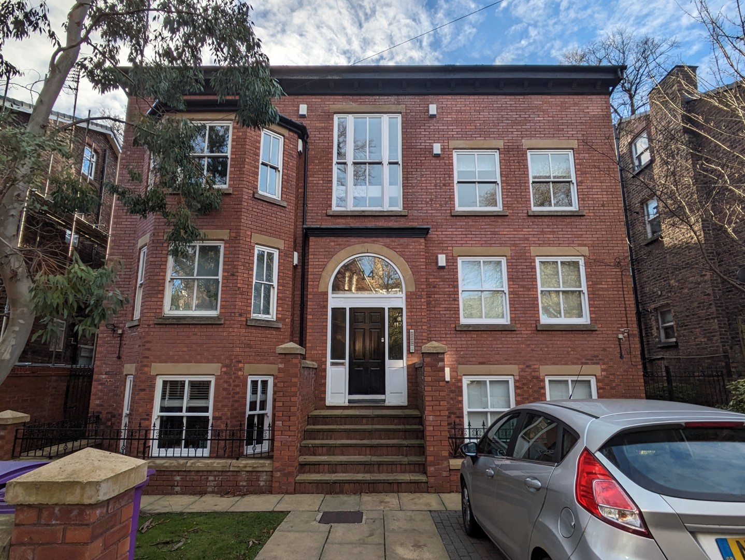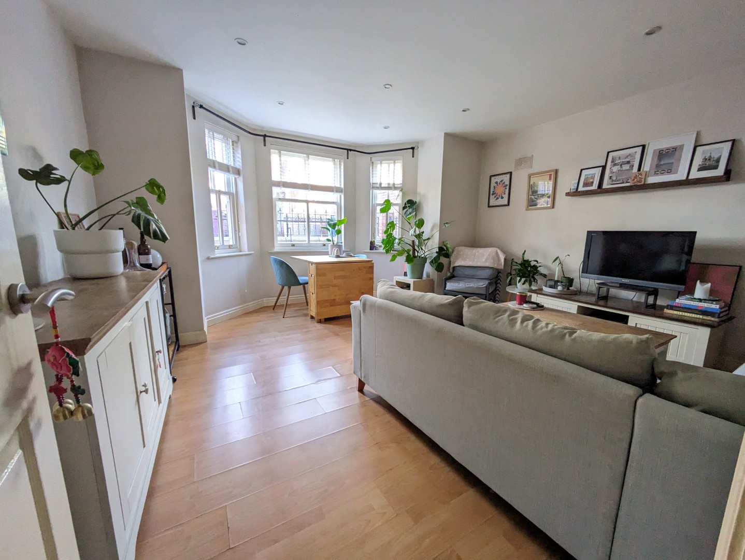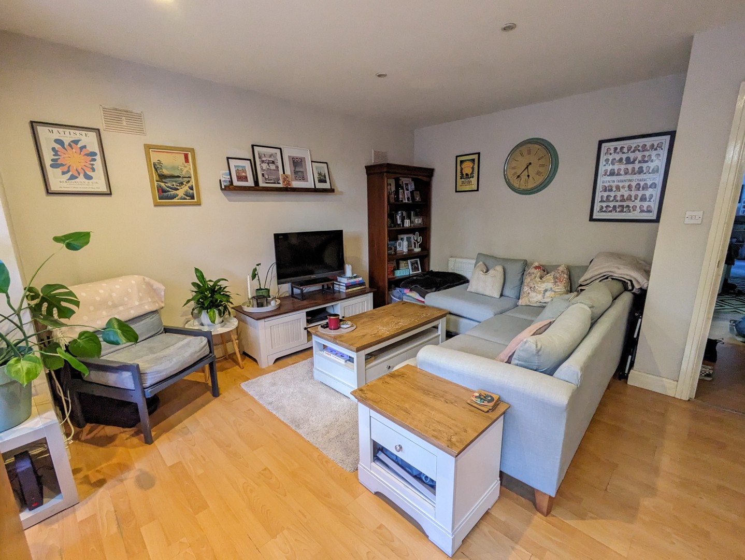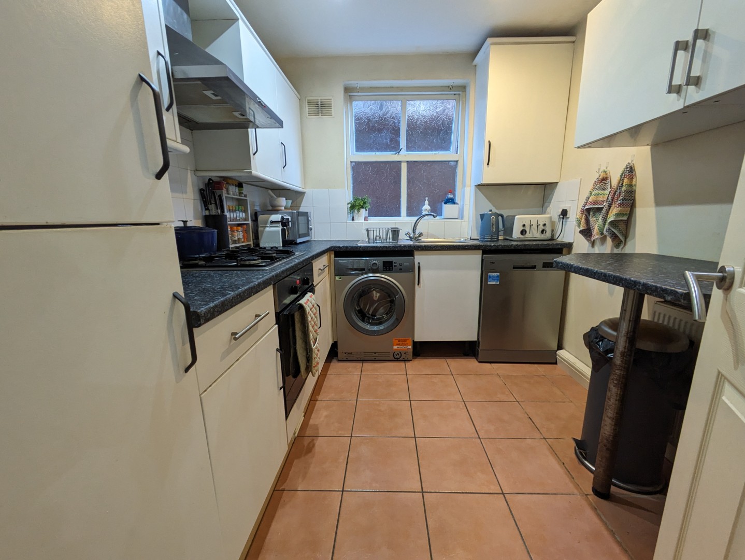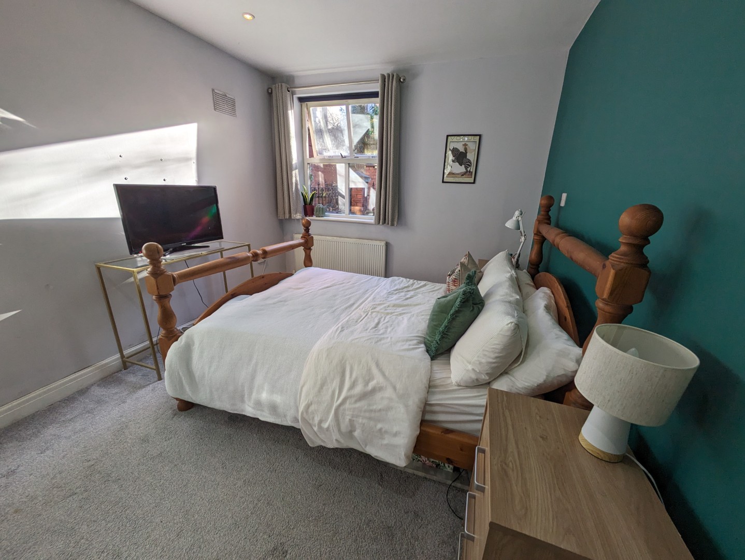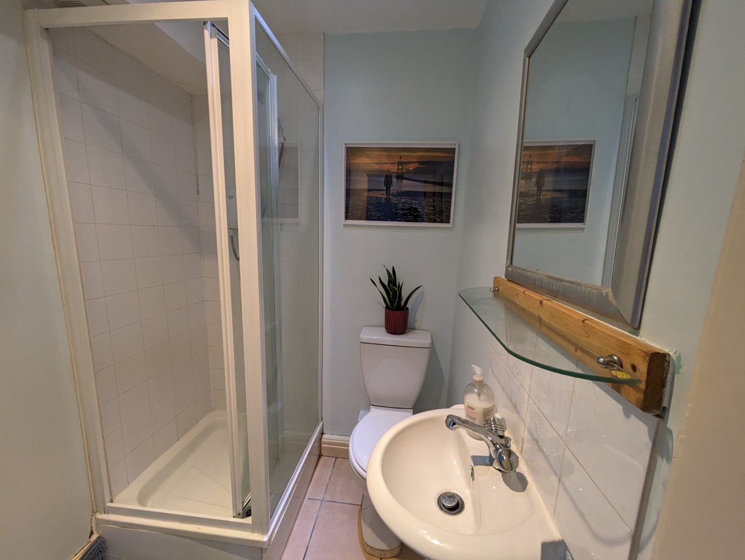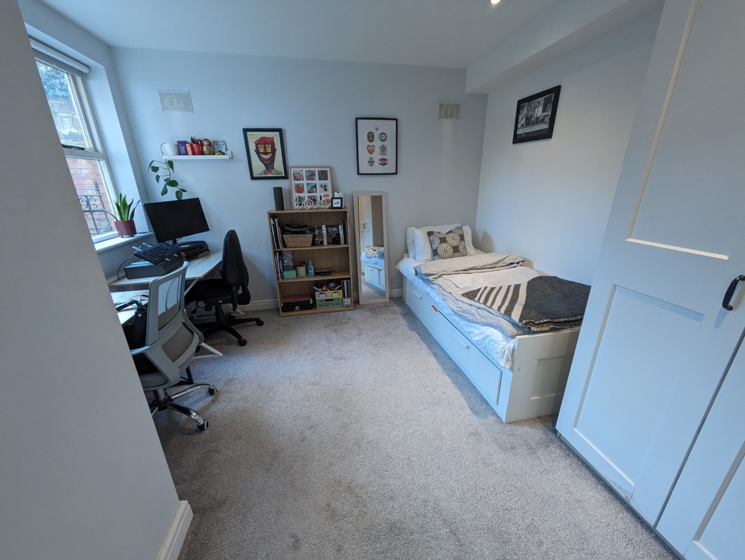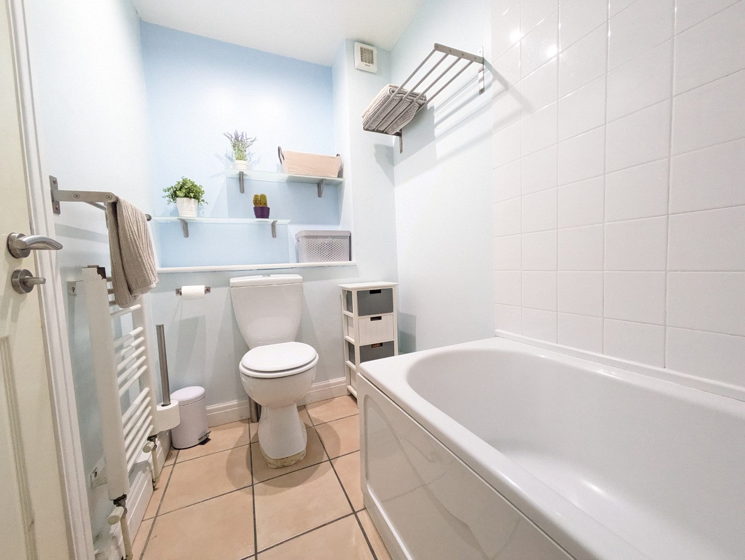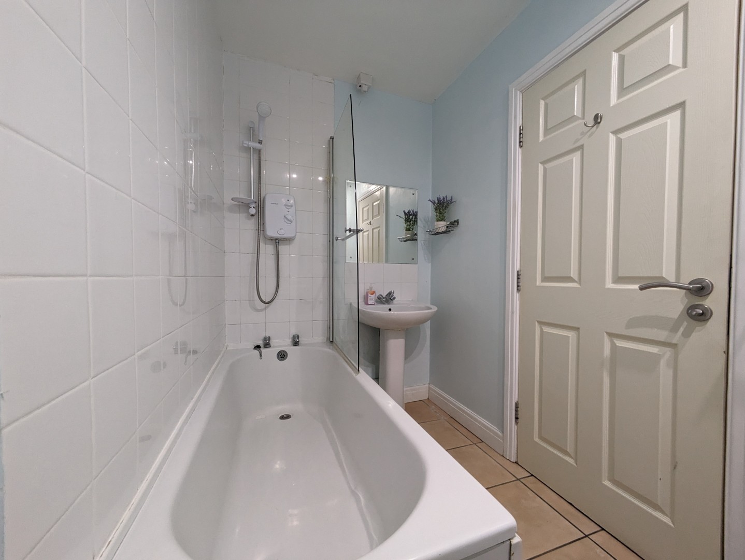South Albert Road, Aigburth, L17
£180,000 Offers in Excess of
2 bedroom apartment for sale
Key Features
- 2 bedroom, 2 bathroom apartment
- No Onward Chain
- Bright, Airy Lounge with Bay Window
- Good Sized Fitted Kitchen
- Two Double Bedrooms, One with En-suite
- Modern Family Bathroom with Bath and Overhead Shower
- Walking Distance to Sefton Park
- Close to Aigburth and Lark Lane
- Dedicated Off-street Parking Space
- Just a 10-minute Drive from the City Centre with Excellent Transport Links
Description
Brought to the market by Atlas Estate Agents, this exceptional ground floor apartment on South Albert Road, Aigburth, L17, offers an ideal blend of modern living and prime location. With no onward chain, this beautifully presented home is perfect for those looking to move straight in and start enjoying the vibrant surroundings.
Step inside to discover bright and spacious accommodation arranged over one floor. The heart of the home is the airy reception room, flooded with natural light from the impressive bay window, creating a welcoming atmosphere for relaxation and entertaining alike. The well-proportioned fitted kitchen offers ample storage and workspace, making meal preparation a pleasure.
The property boasts two generously sized double bedrooms, with the principal bedroom benefiting from a sleek en-suite shower room for added convenience. A stylish family bathroom features a contemporary suite with a bath and overhead shower, completing the accommodation.
Positioned just a short stroll from the lush greenery of Sefton Park, and within easy reach of the bustling amenities of Aigburth and the ever-popular Lark Lane, this location truly has it all. Excellent transport links mean you’re just a 10-minute drive from Liverpool city centre, making commuting and exploring the city a breeze.
Don’t miss the opportunity to make this fantastic apartment your new home. Contact Atlas Estate Agents today to arrange your viewing.
Further Details
Property Type: Apartment (2 bedroom, 2 bathroom)
Tenure: Leasehold
Floor: Ground
No. of Floors: 1
Floor Space: 85 square metres / 915 square feet
EPC Rating: C (view EPC)
Council Tax Band: C
Local Authority: Liverpool City Council
Service Charge: £120 per calendar month
Parking: Off Street
No. of Parking Spaces: 1
Appliances/White Goods: Electric Oven, Gas Hob, Fridge/Freezer
Leasehold Information
Tenure: Leasehold
Lease Start Date: 01/01/2003 (approx)
Original Lease Term: 999 year(s)
Lease Expiry Date: 31/12/3001 (approx)
Lease Term Remaining: 976 year(s) (approx)
Service Charge: £120 per calendar month
Ground Rent: Peppercorn
Rental Information
Current Rent: £950 per calendar month
Gross Yield (Based on Current Rent): 6.3%
Disclaimer
These particulars are intended to give a fair and substantially correct overall description for the guidance of intending purchasers/tenants and do not constitute an offer or part of a contract. Please note that any services, heating systems or appliances have not been tested and no warranty can be given or implied as to their working order. Prospective purchasers/tenants ought to seek their own professional advice.
All descriptions, dimensions, areas, references to condition and necessary permissions for use and occupation and other details are given in good faith and are believed to be correct, but any intending purchasers/tenants should not rely on them as statements or representations of fact, but must satisfy themselves by inspection or otherwise as to the correctness of each of them.
Floor Plans
Please click the below links (they'll open in a new window) to view the available floor plan(s) for this property.
Virtual Tours/Videos
There are currently no videos/virtual tours available for this property.
Documents/Brochures
Please click the below links (they'll open in new window) to view the available documents/brochures for this property.
Map
Street View
Please Note: Properties are marked on the map/street view using their postcode only. As a result, the marker may not represent the property's precise location. Please use these features as a guide only.

Carolyn Fairhurst
Senior Sales Negotiator
Marketed by our
Liverpool Branch
Mini Map
