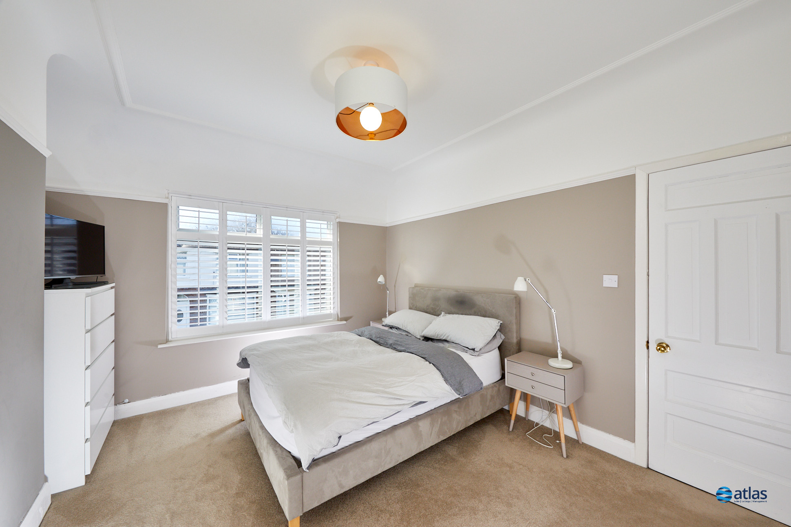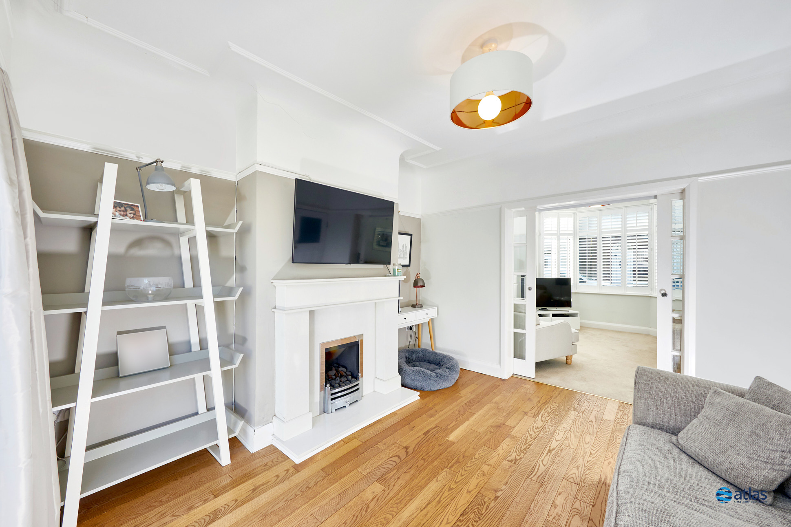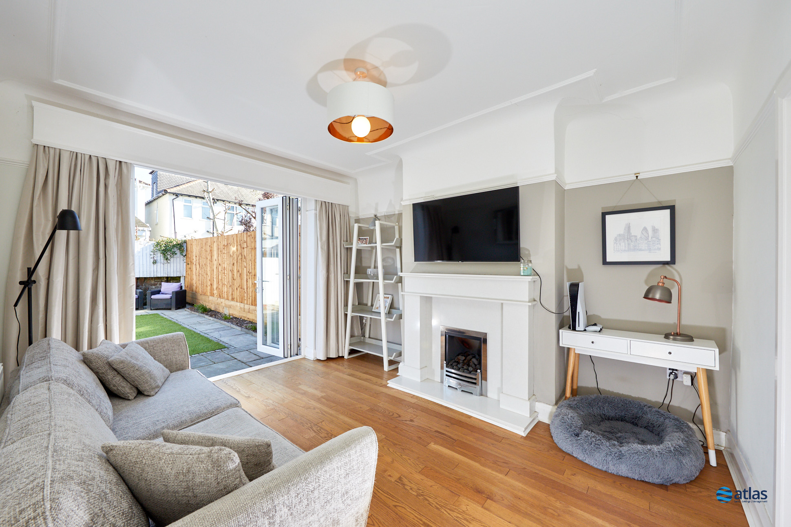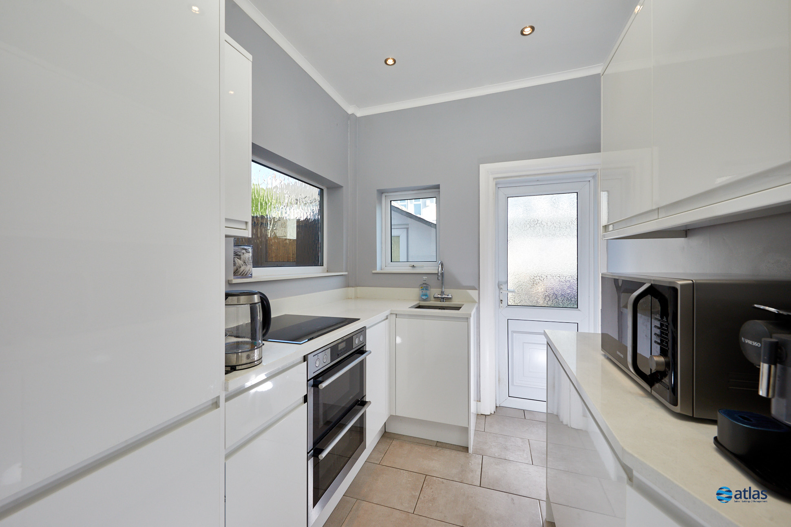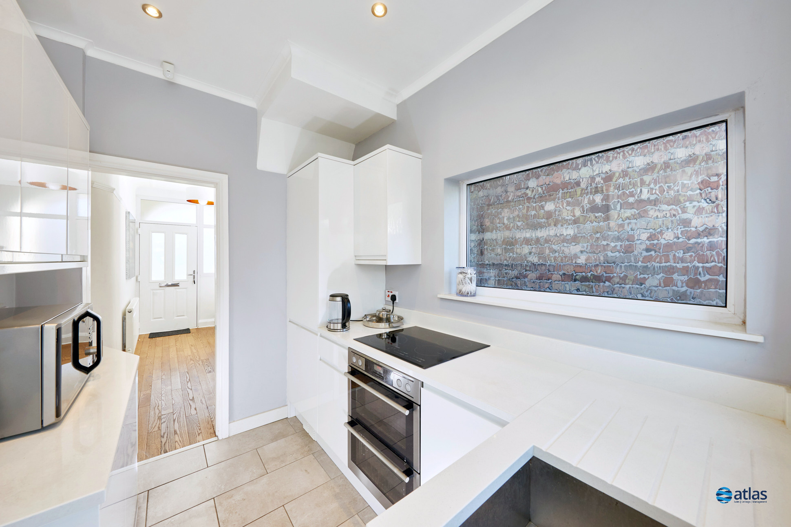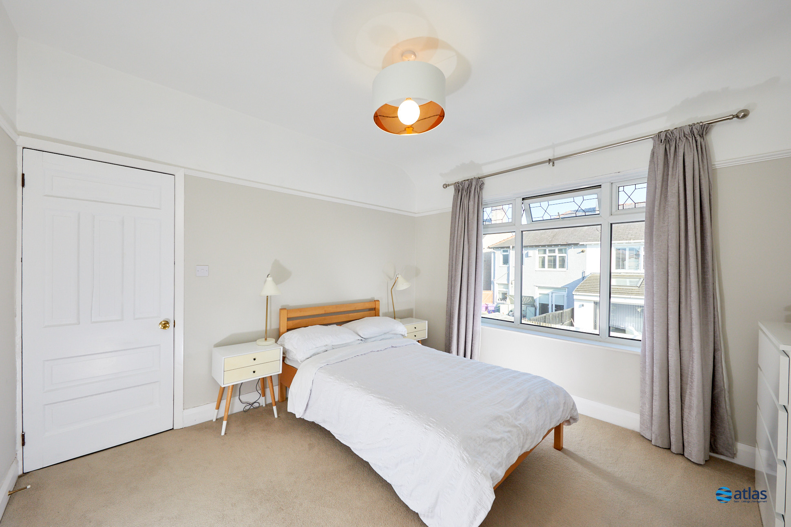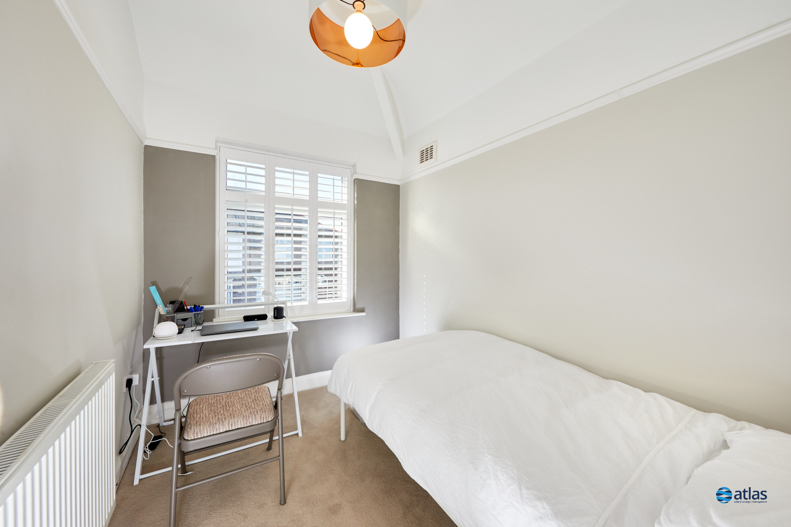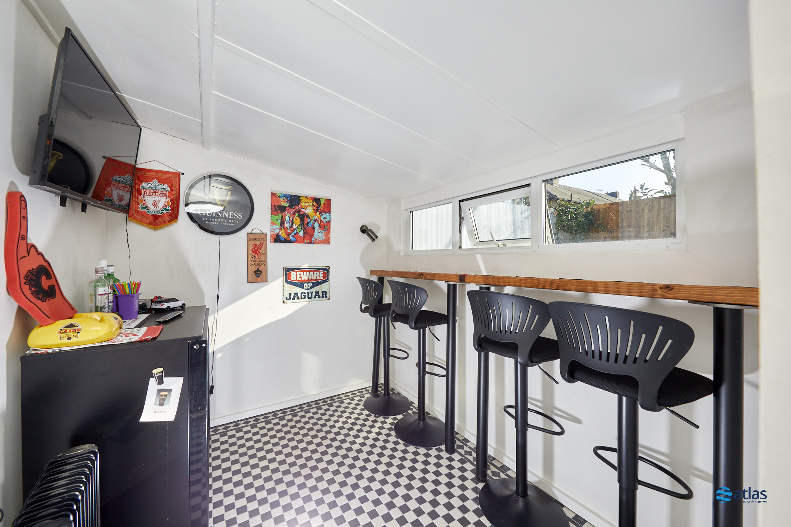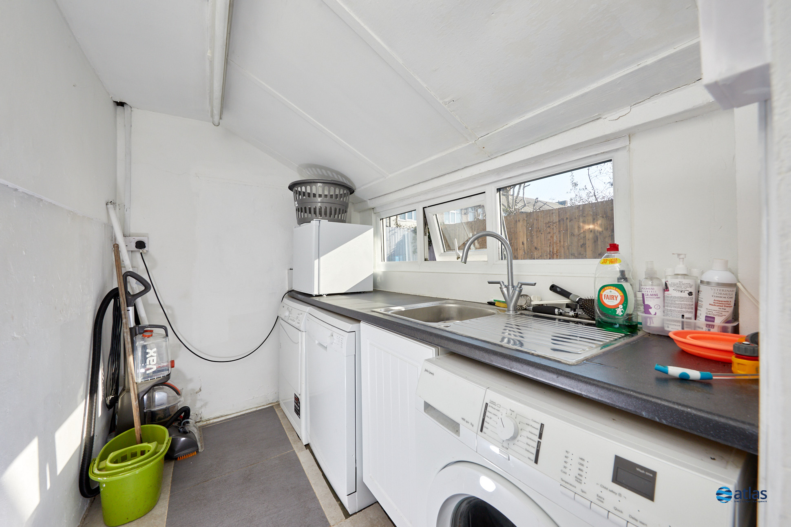Rosedale Road, Allerton, L18
£325,000
3 bedroom semi-detached house sold subject to contract
Key Features
- 3 bedroom, 1 bathroom semi-detached house
- Stunning Family Home in a Highly Sought-After L18 Location
- Stylish Open-Plan Living Area with Sliding Doors for Flexible Layout
- Bi-Fold Doors Opening from Second Reception Room Onto the Garden
- Contemporary Fitted Kitchen with Modern Appliances
- Two Spacious Double Bedrooms
- Adaptable Third Bedroom Ideal for Office, Nursery or Guest Room
- Sleek Modern Bathroom Featuring Bath with Overhead Shower
- Two Separate Outdoor Buildings – One Utilised as a Utility Room, the Other as a Bar
- Low-Maintenance Rear Garden, Perfect for Entertaining
- Excellent Selection of Local Restaurants, Shops and Bars on Allerton Road, Rose Lane and Aigburth Road
Description
A Contemporary Gem in the Heart of Allerton – Rosedale Road, L18
Brought to the market by Atlas Estate Agents, this stunning semi-detached home offers an irresistible blend of style, space and sophistication – all perfectly placed on the ever-popular Rosedale Road in Allerton, L18.
Beautifully presented throughout, the accommodation is arranged over two floors and has been thoughtfully designed to meet the demands of modern family life. Upon entering, you're welcomed into a light-filled hallway that leads to a stylish open-plan living area, where sliding doors offer a flexible layout—ideal for entertaining or cosy family evenings.
A second reception room boasts bi-fold doors that seamlessly open onto the low-maintenance rear garden, creating the perfect setting for summer barbecues or relaxed weekend lounging. Adjacent, the contemporary fitted kitchen is well-equipped with modern appliances and sleek cabinetry, ideal for home cooks and busy households alike.
Upstairs, you’ll find two generously sized double bedrooms, each offering ample space and comfort, while the third bedroom provides the versatility to be used as a home office, nursery, or guest room depending on your needs. A modern bathroom, complete with a bath and overhead shower, adds a touch of luxury to the upper floor.
Outside, the garden continues to impress with two separate outbuildings—one thoughtfully fitted out as a utility room, the other transformed into a garden bar, just waiting to host your next gathering.
Allerton’s vibrant café culture and amenities are just a short stroll away, with Allerton Road, Rose Lane and Aigburth Road offering a diverse selection of restaurants, independent shops and lively bars.
Whether you’re upsizing, relocating or simply searching for something special in one of Liverpool’s most sought-after postcodes, this beautifully curated family home is a rare find.
Viewing is highly recommended.
Video/Virtual Tour
We have filmed this property and can offer you a video/virtual tour, please click the 'Virtual Tour' tab above to view the tour(s).
Further Details
Property Type: Semi-Detached House (3 bedroom, 1 bathroom)
Tenure: Freehold
No. of Floors: 2
Floor Space: 941 square feet / 87 square metres
EPC Rating: C (view EPC)
Council Tax Band: C
Local Authority: Liverpool City Council
Parking: On Street
Outside Space: Back Garden
Heating/Energy: Gas Central Heating, Double Glazing
Disclaimer
These particulars are intended to give a fair and substantially correct overall description for the guidance of intending purchasers/tenants and do not constitute an offer or part of a contract. Please note that any services, heating systems or appliances have not been tested and no warranty can be given or implied as to their working order. Prospective purchasers/tenants ought to seek their own professional advice.
All descriptions, dimensions, areas, references to condition and necessary permissions for use and occupation and other details are given in good faith and are believed to be correct, but any intending purchasers/tenants should not rely on them as statements or representations of fact, but must satisfy themselves by inspection or otherwise as to the correctness of each of them.
Floor Plans
Please click the below links (they'll open in a new window) to view the available floor plan(s) for this property.
Virtual Tours/Videos
Please click the below link(s) (they'll open in new window) to watch the virtual tours/videos for this property.
Documents/Brochures
Please click the below links (they'll open in new window) to view the available documents/brochures for this property.
Map
Street View
Please Note: Properties are marked on the map/street view using their postcode only. As a result, the marker may not represent the property's precise location. Please use these features as a guide only.

Bobbi Scott
Senior Sales Negotiator
Marketed by our
Liverpool Branch
Mini Map

