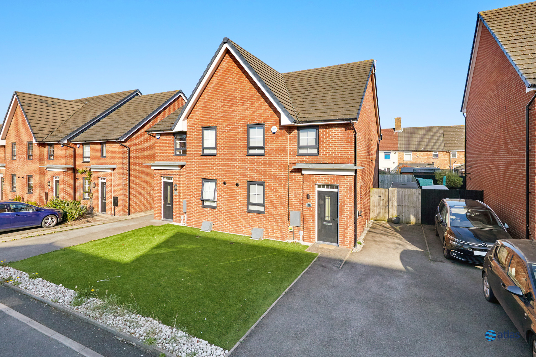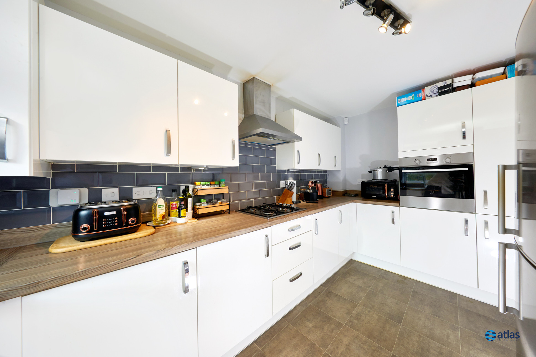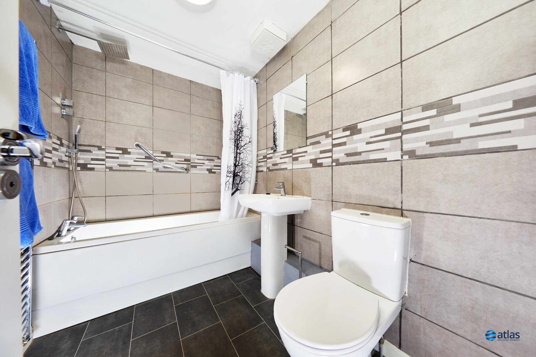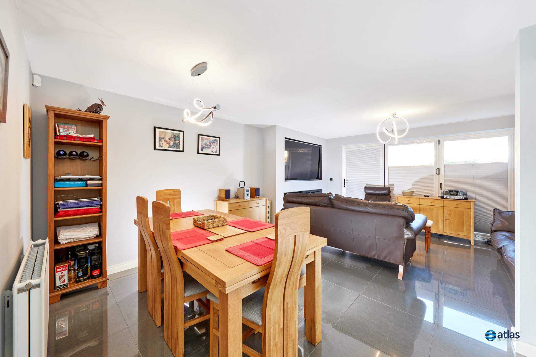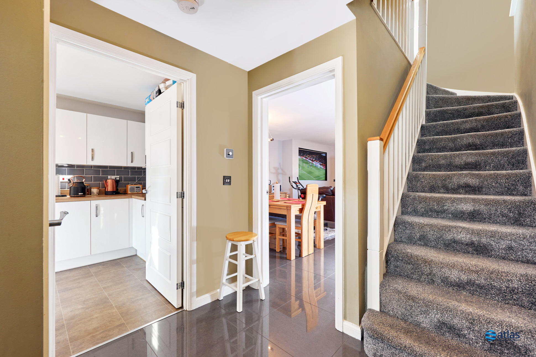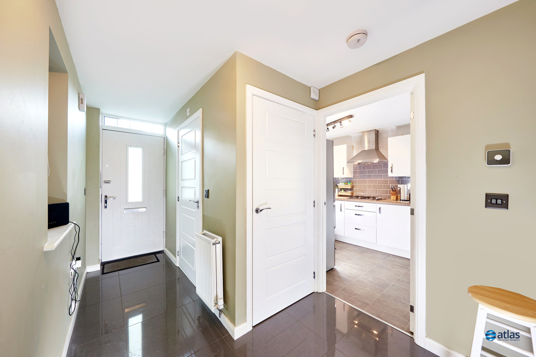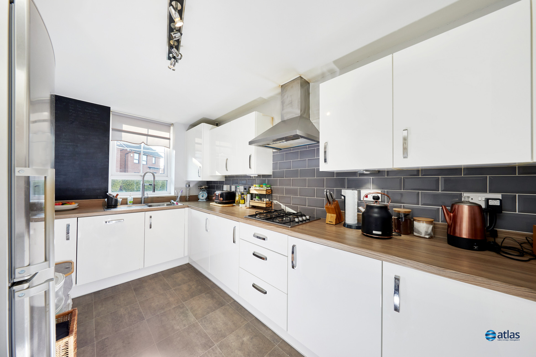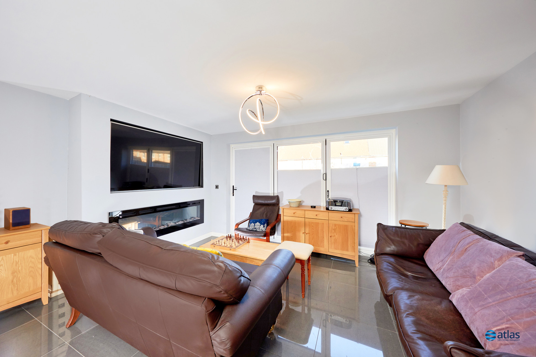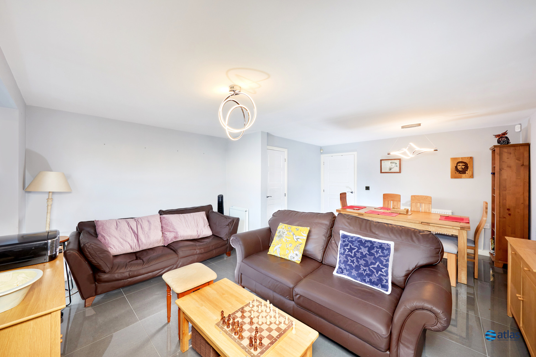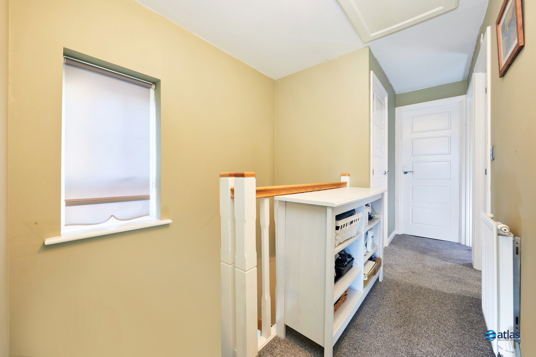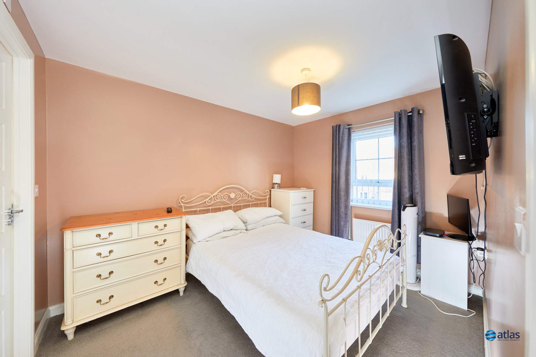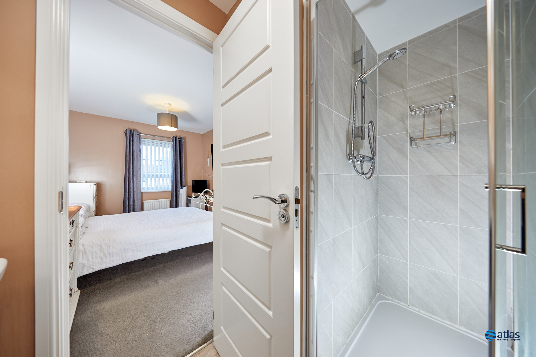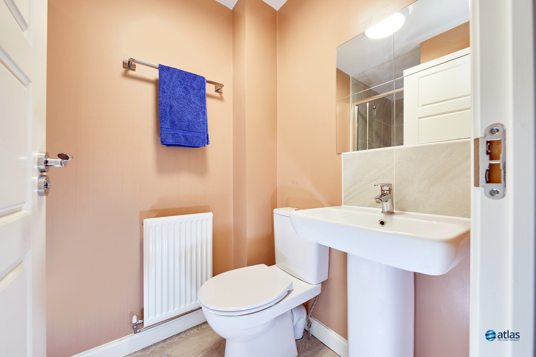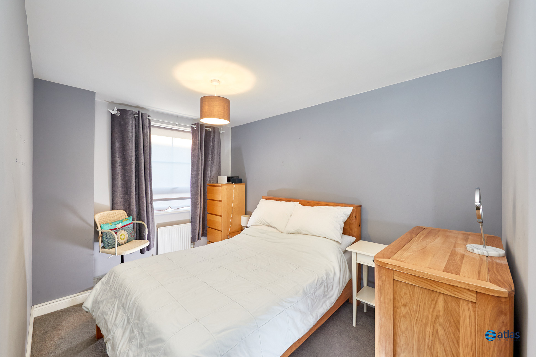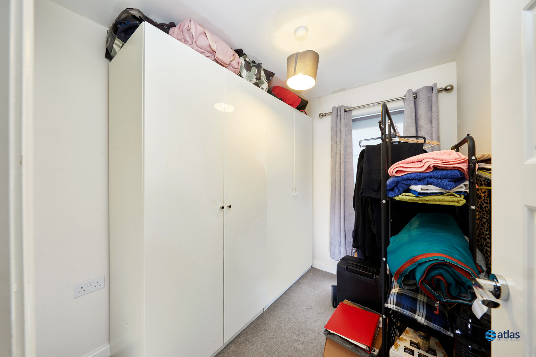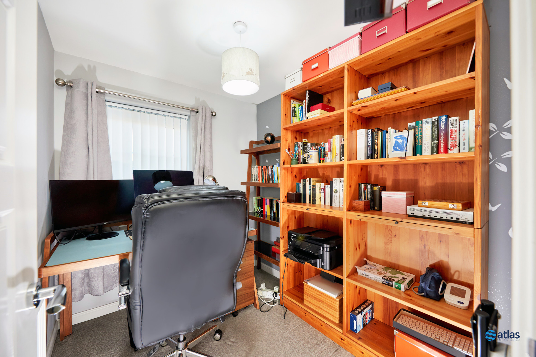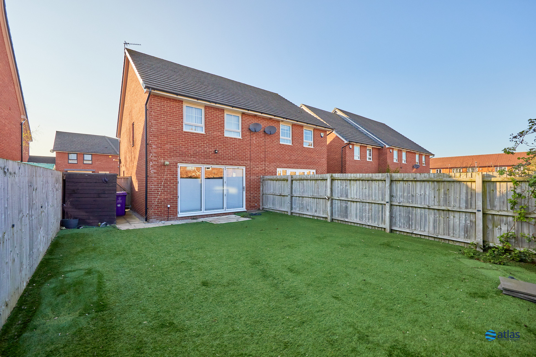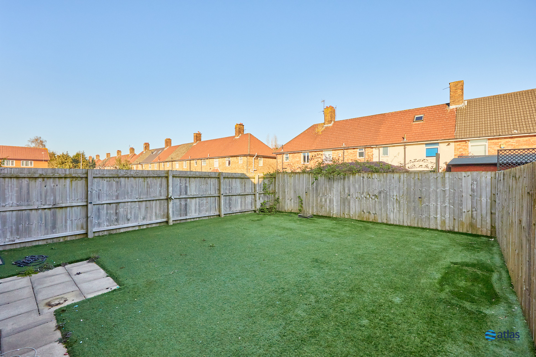Ramsbury Drive, Speke, L24
£250,000 Offers in Excess of
4 bedroom semi-detached house for sale
Key Features
- 4 bedroom, 2 bathroom semi-detached house
- Offered with No Onward Chain
- Spacious Open-plan Living and Dining Area
- Contemporary Kitchen with Integrated Appliances
- Convenient Ground Floor W.c.
- Handy Storage Cupboard Off the Hallway
- Two Generously Sized Double Bedrooms, Principal with En-suite
- Two Additional Versatile Bedrooms Ideal for Home Office or Guest Use
- Stylish and Modern Family Bathroom
- Well-proportioned Garden and Private Driveway
- Superb Transport Links for Easy Commuting
Description
Brought to the market by Atlas Estate Agents, this beautifully presented semi-detached home on Ramsbury Drive, Speke (L24), offers a perfect blend of space, style, and modern convenience – all with the added benefit of no onward chain.
Set across two well-appointed floors, the property welcomes you with a bright and inviting hallway, complete with a handy storage cupboard and convenient ground floor W.C. At the heart of the home lies a spacious open-plan living and dining area – ideal for both entertaining and everyday family life – flowing seamlessly into a contemporary kitchen, fully equipped with sleek integrated appliances.
Upstairs, you'll find four thoughtfully arranged bedrooms. The principal double bedroom boasts a stylish en-suite shower room, while a second generous double bedroom provides ample space for relaxation. Two additional bedrooms offer flexibility – perfect as children’s rooms, a home office, or a guest retreat. A chic, modern family bathroom completes the upper level.
Outside, the property enjoys a well-proportioned rear garden, ideal for summer barbecues or a quiet morning coffee, while a private driveway to the front ensures off-road parking is never a concern.
With superb transport links close at hand, commuting is made easy, and local amenities are within easy reach – making this a fantastic opportunity for families, professionals, or savvy buyers seeking space and convenience in equal measure.
This is not just a house, but a place to call home. Arrange your viewing today with Atlas Estate Agents.
Video/Virtual Tour
We have filmed this property and can offer you a video/virtual tour, please click the 'Virtual Tour' tab above to view the tour(s).
Further Details
Property Type: Semi-Detached House (4 bedroom, 2 bathroom)
Tenure: Leasehold
No. of Floors: 2
Floor Space: 915 square feet / 85 square metres
EPC Rating: B (view EPC)
Council Tax Band: B
Local Authority: Liverpool City Council
Parking: Driveway
Outside Space: Front Garden, Back Garden
Heating/Energy: Gas Central Heating, Double Glazing
Appliances/White Goods: Electric Cooker, Gas Hob, Fridge/Freezer, Washer Dryer, Dishwasher
Leasehold Information
Tenure: Leasehold
Lease Start Date: 19/12/2016 (approx)
Original Lease Term: 155 year(s)
Lease Expiry Date: 18/12/2171 (approx)
Lease Term Remaining: 146 year(s) (approx)
Service Charge: TBC
Ground Rent: Peppercorn
Disclaimer
These particulars are intended to give a fair and substantially correct overall description for the guidance of intending purchasers/tenants and do not constitute an offer or part of a contract. Please note that any services, heating systems or appliances have not been tested and no warranty can be given or implied as to their working order. Prospective purchasers/tenants ought to seek their own professional advice.
All descriptions, dimensions, areas, references to condition and necessary permissions for use and occupation and other details are given in good faith and are believed to be correct, but any intending purchasers/tenants should not rely on them as statements or representations of fact, but must satisfy themselves by inspection or otherwise as to the correctness of each of them.
Floor Plans
Please click the below links (they'll open in a new window) to view the available floor plan(s) for this property.
Virtual Tours/Videos
Please click the below link(s) (they'll open in new window) to watch the virtual tours/videos for this property.
Documents/Brochures
Please click the below links (they'll open in new window) to view the available documents/brochures for this property.
Map
Street View
Please Note: Properties are marked on the map/street view using their postcode only. As a result, the marker may not represent the property's precise location. Please use these features as a guide only.

Bobbi Scott
Senior Sales Negotiator
Marketed by our
Liverpool Branch
Mini Map
