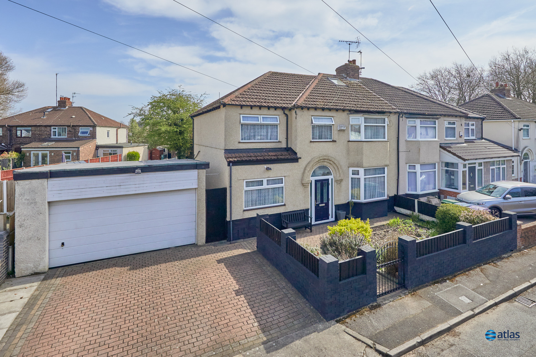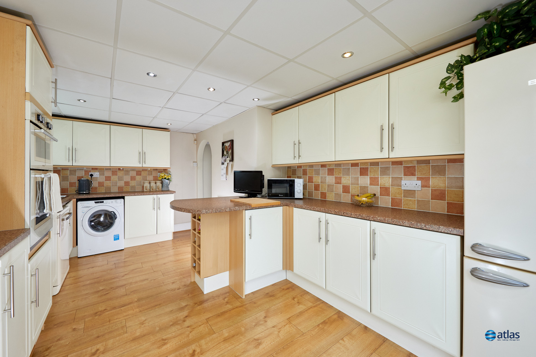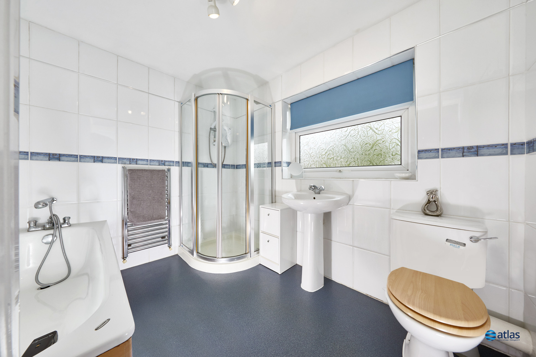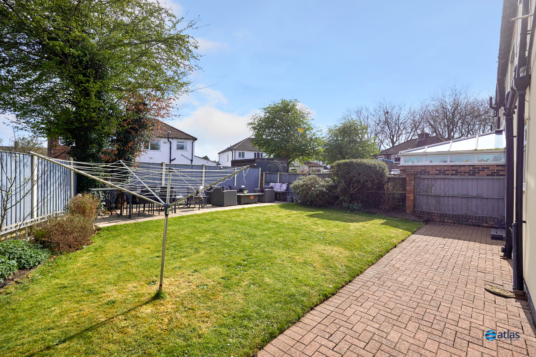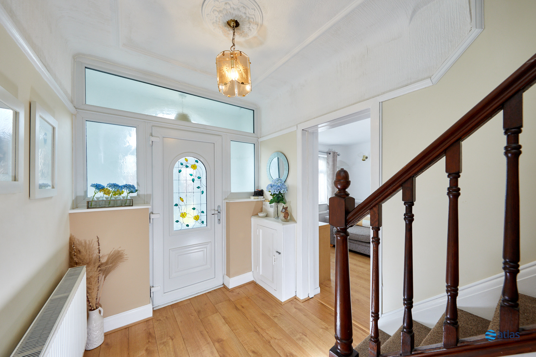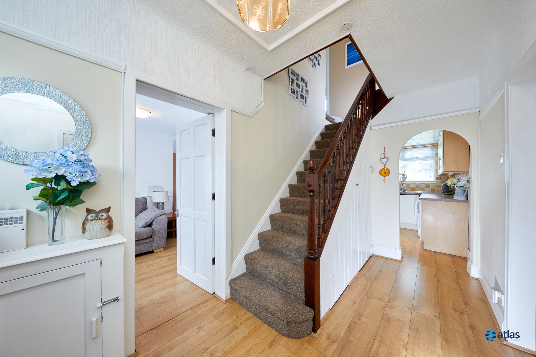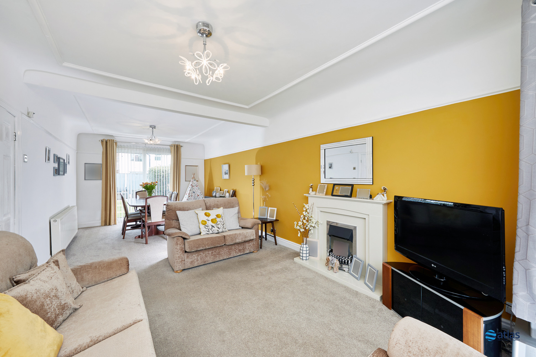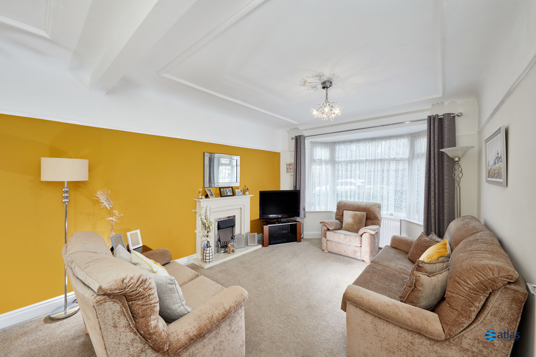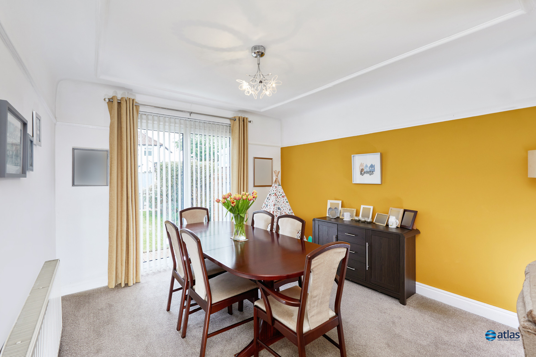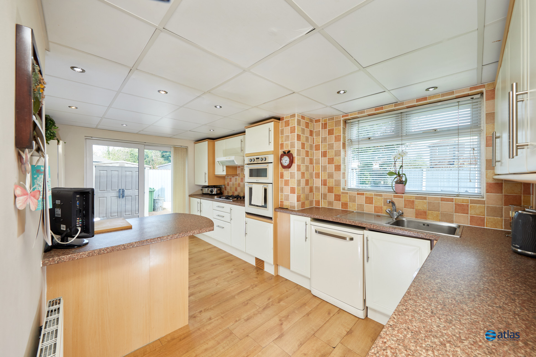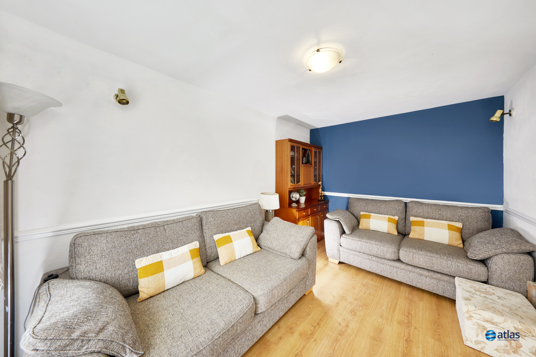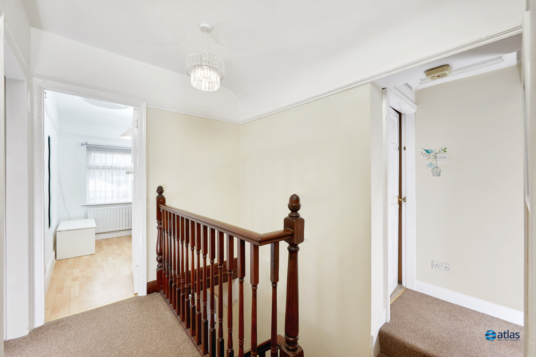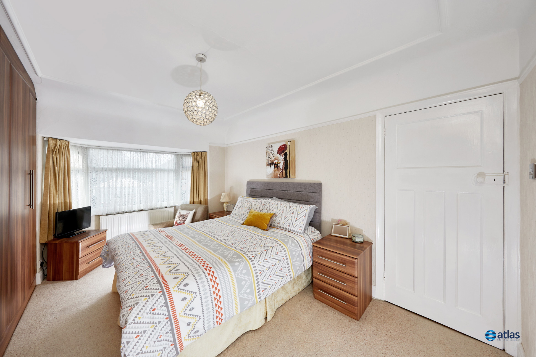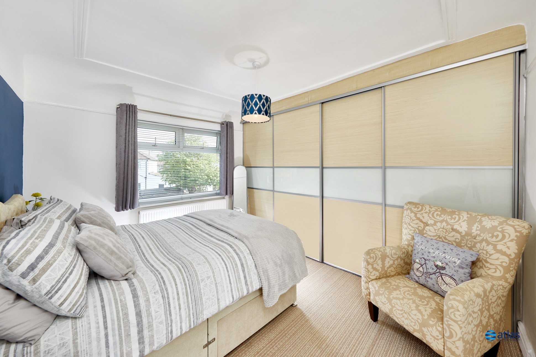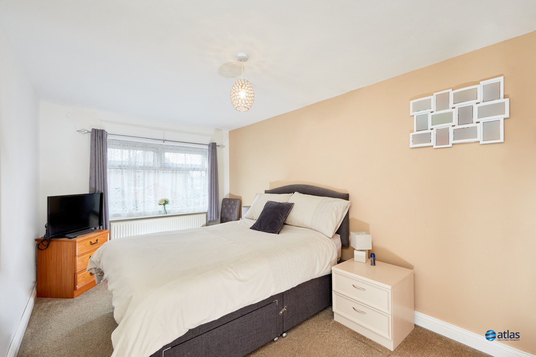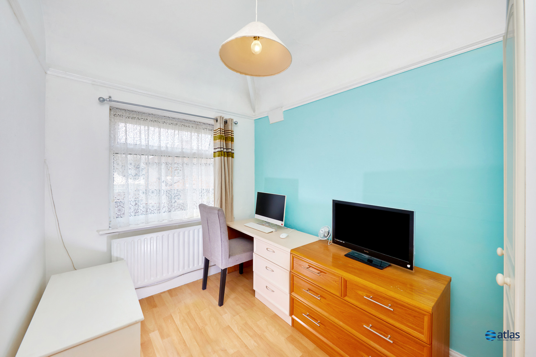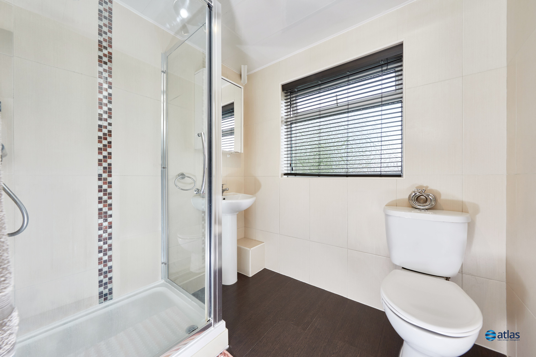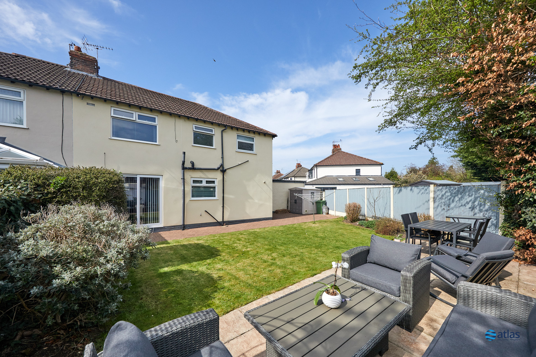Shirley Road, Allerton, L19
£425,000 Offers Over
4 bedroom semi-detached house sold subject to contract
Key Features
- 4 bedroom, 2 bathroom semi-detached house
- Highly Desirable Location in Allerton, L19
- Generously Sized Living and Dining Room
- Additional Versatile Reception Room
- Well-proportioned and Functional Kitchen
- Three Spacious Double Bedrooms
- Flexible Fourth Bedroom Ideal for a Home Office
- Contemporary Bathroom with Separate Bath and Shower
- Convenient Additional Shower Room
- Expansive Rear Garden, Perfect for Outdoor Living
- Private Driveway and Double Garage with Parking for Two Vehicles
Description
Brought to the market by Atlas Estate Agents, this attractive semi-detached residence on Shirley Road offers spacious, flexible living in the heart of West Allerton, L19—one of South Liverpool’s most sought-after neighbourhoods.
Set across two well-planned floors, the property blends generous proportions with versatile design. The heart of the home is a light-filled living and dining room, perfect for family gatherings and entertaining guests. An additional reception room provides valuable flexibility—ideal as a cosy lounge, playroom, or even a dedicated home cinema.
The kitchen is both practical and well-sized, offering a solid foundation for culinary creativity and daily routines alike. Upstairs, the home continues to impress with three large double bedrooms, each with space to relax and recharge. The fourth bedroom lends itself perfectly to use as a nursery, hobby room, or a modern home office.
Two bathrooms ensure convenience for families and visiting guests—a contemporary main bathroom featuring a separate bath and shower, and an additional stylish shower room to ease the morning rush.
To the rear, a generously sized garden creates the perfect backdrop for al fresco dining, children’s play, or simply enjoying the outdoors in privacy. At the front, a private driveway provides off-street parking for two vehicles, complemented by a double garage—ideal for housing two cars or easily converted into a spacious home office, gym, or studio space.
Offering space, comfort, and location in equal measure, this wonderful property presents an ideal opportunity for those looking to settle in a vibrant and well-connected part of the city. Early viewing is strongly advised.
Video/Virtual Tour
We have filmed this property and can offer you a video/virtual tour, please click the 'Virtual Tour' tab above to view the tour(s).
Further Details
Property Type: Semi-Detached House (4 bedroom, 2 bathroom)
Tenure: Freehold
No. of Floors: 2
Floor Space: 1,298 square feet / 121 square metres
EPC Rating: D (view EPC)
Council Tax Band: C
Local Authority: Liverpool City Council
Parking: Garage, Driveway
No. of Parking Spaces: 2
Outside Space: Patio/Decking, Front Garden, Back Garden
Heating/Energy: Gas Central Heating, Double Glazing
Appliances/White Goods: Electric Oven (Double), Gas Hob, Dishwasher
Disclaimer
These particulars are intended to give a fair and substantially correct overall description for the guidance of intending purchasers/tenants and do not constitute an offer or part of a contract. Please note that any services, heating systems or appliances have not been tested and no warranty can be given or implied as to their working order. Prospective purchasers/tenants ought to seek their own professional advice.
All descriptions, dimensions, areas, references to condition and necessary permissions for use and occupation and other details are given in good faith and are believed to be correct, but any intending purchasers/tenants should not rely on them as statements or representations of fact, but must satisfy themselves by inspection or otherwise as to the correctness of each of them.
Floor Plans
Please click the below links (they'll open in a new window) to view the available floor plan(s) for this property.
Virtual Tours/Videos
Please click the below link(s) (they'll open in new window) to watch the virtual tours/videos for this property.
Documents/Brochures
Please click the below links (they'll open in new window) to view the available documents/brochures for this property.
Map
Street View
Please Note: Properties are marked on the map/street view using their postcode only. As a result, the marker may not represent the property's precise location. Please use these features as a guide only.

Bobbi Scott
Senior Sales Negotiator
Marketed by our
Liverpool Branch
Mini Map
