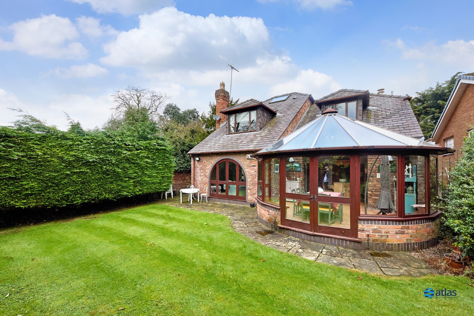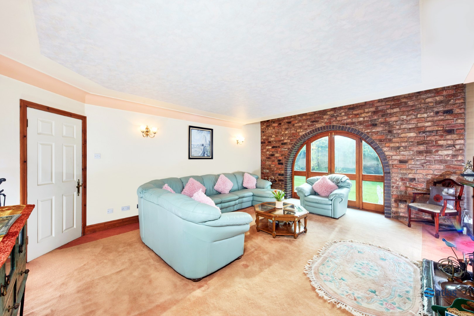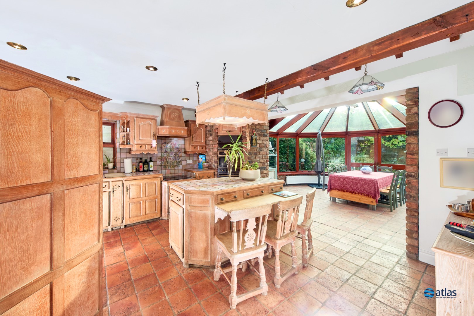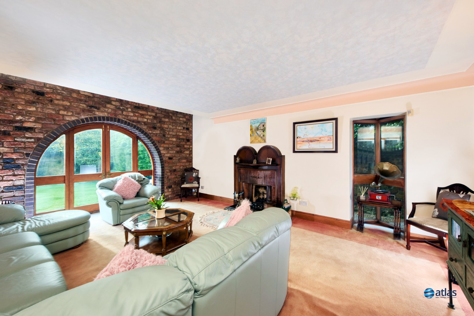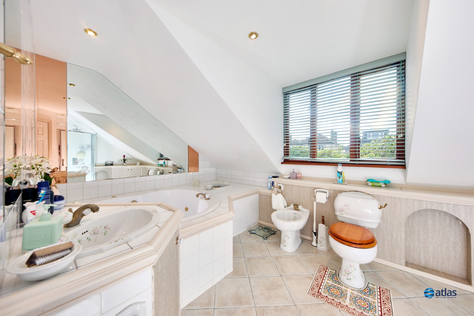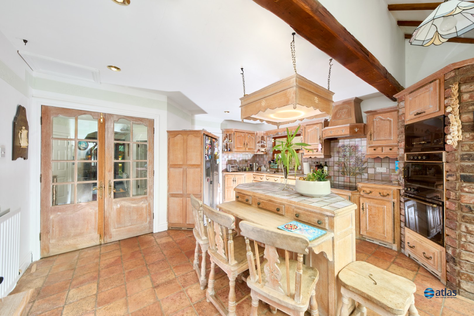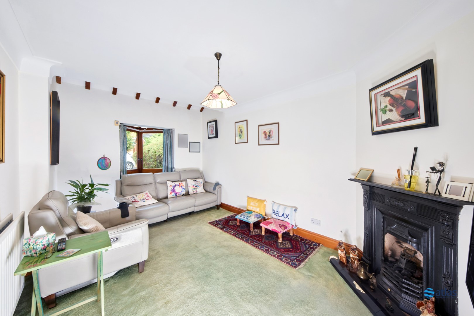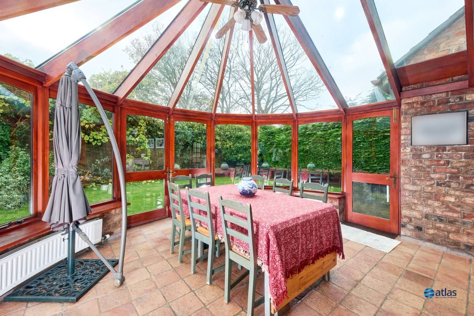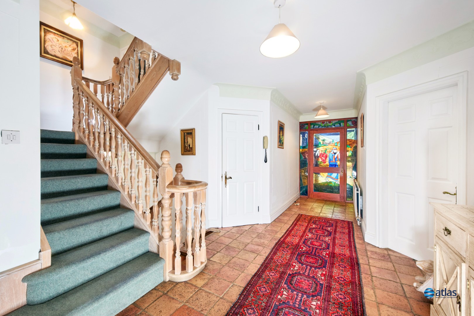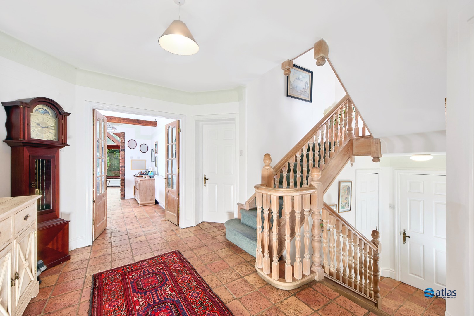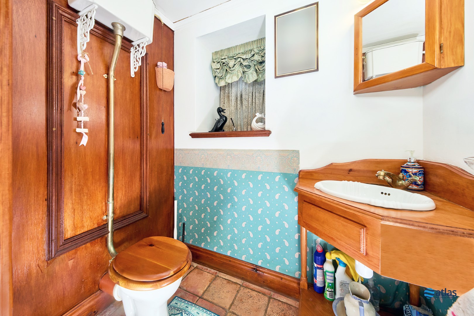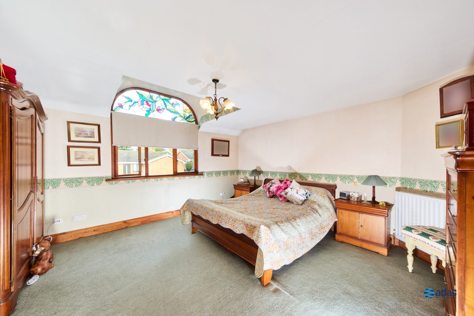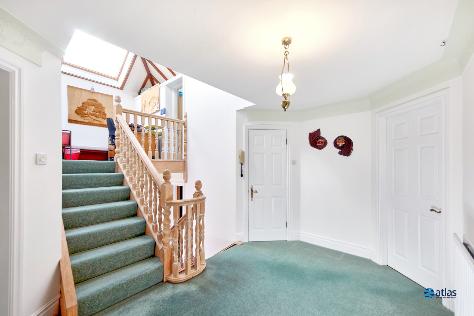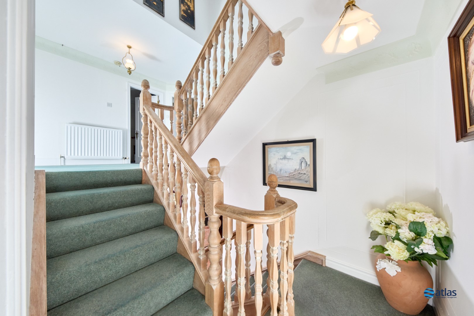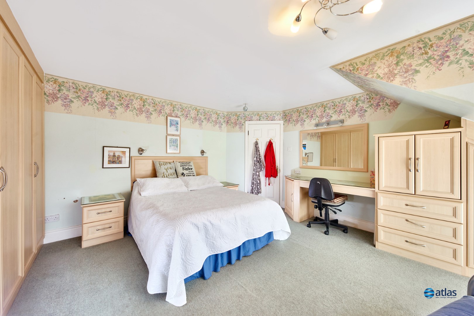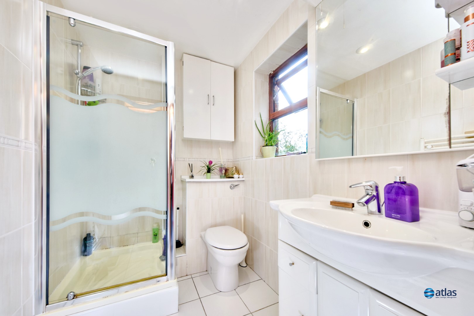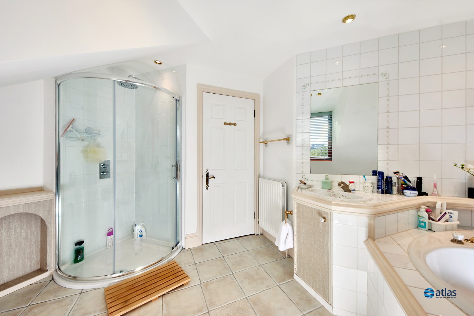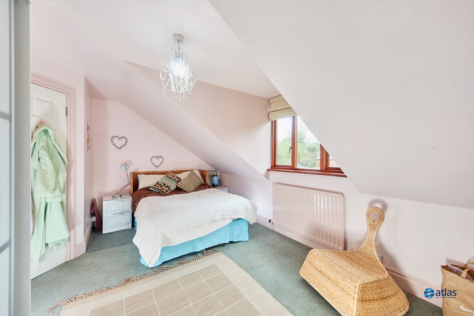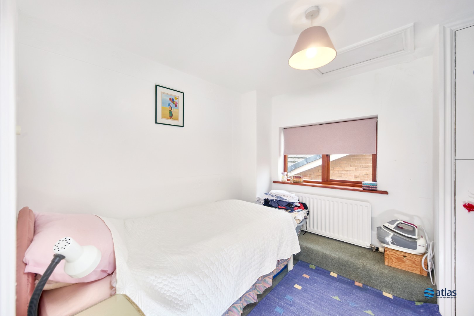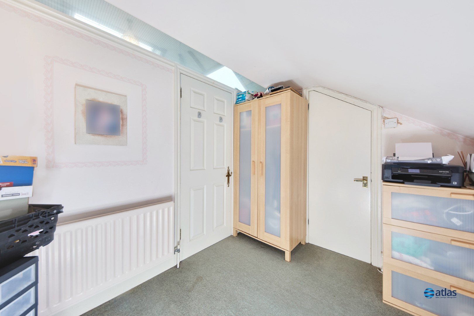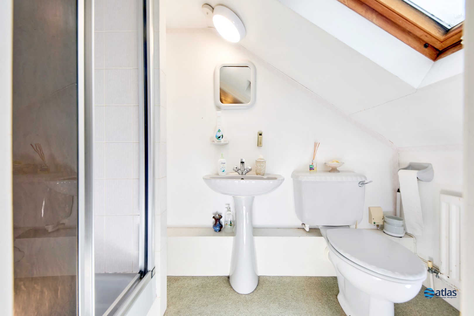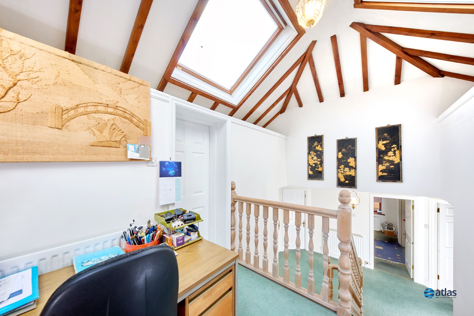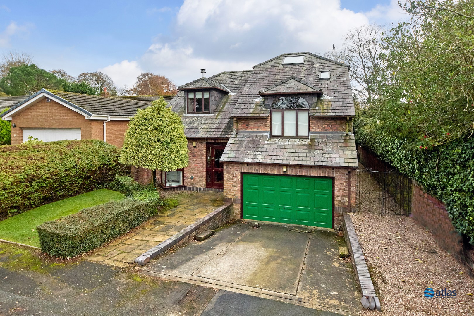Druids Park, Calderstones, L18
£700,000 Offers Over
5 bedroom detached house for sale
Key Features
- 5 bedroom, 3 bathroom detached house
- Large, Elegant Home Full of Character – Retaining Original Features, Including a Stunning Stained Glass Door and a Grand Oak Staircase
- Three Reception Rooms – Versatile Living Spaces, One with a Beautiful Period Fireplace as a Central Feature
- Spacious Oak Country Kitchen – a Charming, Practical Kitchen Ideal for Family Meals and Entertaining
- Bright, Airy Conservatory – Off the Kitchen, Offering a Light-Filled Space
- Downstairs W/C and Separate Utility Room – for Added Convenience and Functionality
- Five Generously Sized Bedrooms – Two with En-Suites, and the Top-Floor Room Featuring Skylights
- Family Bathroom – with a Jacuzzi Bath, Separate Shower, and Elegant Finishes
- Terracotta Flooring Throughout – Adding Warmth and Character to the Home
- Immaculate Rear Garden – Beautifully Maintained with a Patio Area, Perfect for Outdoor Dining
- Ample Parking – Includes a Two-Car Garage and Spacious Driveway
Description
Atlas Estate Agents proudly presents this exceptional detached residence, a true gem nestled in the prestigious Druids Park neighbourhood of Calderstones, L18.
This magnificent five-bedroom home effortlessly blends timeless charm with modern convenience. Spanning three thoughtfully designed floors, it offers a wealth of space and character that will captivate at every turn.
Upon entering, you’re welcomed by a striking stained glass door that opens into a grand hallway adorned with a stunning oak staircase – a fitting prelude to the elegance that lies within. The ground floor boasts three versatile reception rooms, including a formal lounge with a breath taking period fireplace, perfect for cosy evenings. A bright conservatory, bathed in natural light, connects seamlessly to the spacious oak country kitchen. With its warm terracotta flooring and a blend of rustic charm and practicality, the kitchen is a haven for family gatherings and entertaining.
Convenience is key, with a stylish ground-floor W/C and a separate utility room to cater for day-to-day living.
The upper floors reveal five generously sized bedrooms, two of which feature modern en-suite bathrooms. The top-floor bedroom, enhanced by skylights, offers a tranquil retreat under the stars. The luxurious family bathroom is a spa-like sanctuary, complete with a Jacuzzi bath and a walk-in shower.
Outside, the immaculate private rear garden is a peaceful haven, meticulously maintained and ideal for al fresco dining on the charming patio. Parking is a breeze, with a two-car garage and a spacious driveway accommodating multiple vehicles.
This large and elegant home, brought to the market by Atlas Estate Agents, is a rare find in a sought-after location. Its blend of period features, modern amenities, and exceptional living spaces make it an exquisite choice for discerning buyers.
Experience the grandeur and charm of this Druids Park masterpiece – arrange your viewing today.
Video/Virtual Tour
We have filmed this property and can offer you a video/virtual tour, please click the 'Virtual Tour' tab above to view the tour(s).
Further Details
Property Type: Detached House (5 bedroom, 3 bathroom)
Tenure: Freehold
No. of Floors: 3
Floor Space: 2,670 square feet / 248 square metres
EPC Rating: E (view EPC)
Council Tax Band: G
Local Authority: Liverpool City Council
Parking: Garage
Outside Space: Front Garden, Back Garden
Appliances/White Goods: Electric Oven (Double), Electric Hob (Ceramic)
Disclaimer
These particulars are intended to give a fair and substantially correct overall description for the guidance of intending purchasers/tenants and do not constitute an offer or part of a contract. Please note that any services, heating systems or appliances have not been tested and no warranty can be given or implied as to their working order. Prospective purchasers/tenants ought to seek their own professional advice.
All descriptions, dimensions, areas, references to condition and necessary permissions for use and occupation and other details are given in good faith and are believed to be correct, but any intending purchasers/tenants should not rely on them as statements or representations of fact, but must satisfy themselves by inspection or otherwise as to the correctness of each of them.
Floor Plans
Please click the below links (they'll open in a new window) to view the available floor plan(s) for this property.
Virtual Tours/Videos
Please click the below link(s) (they'll open in new window) to watch the virtual tours/videos for this property.
Documents/Brochures
Please click the below links (they'll open in new window) to view the available documents/brochures for this property.
Map
Street View
Please Note: Properties are marked on the map/street view using their postcode only. As a result, the marker may not represent the property's precise location. Please use these features as a guide only.

Bobbi Scott
Senior Sales Negotiator
Marketed by our
Liverpool Branch
Mini Map
