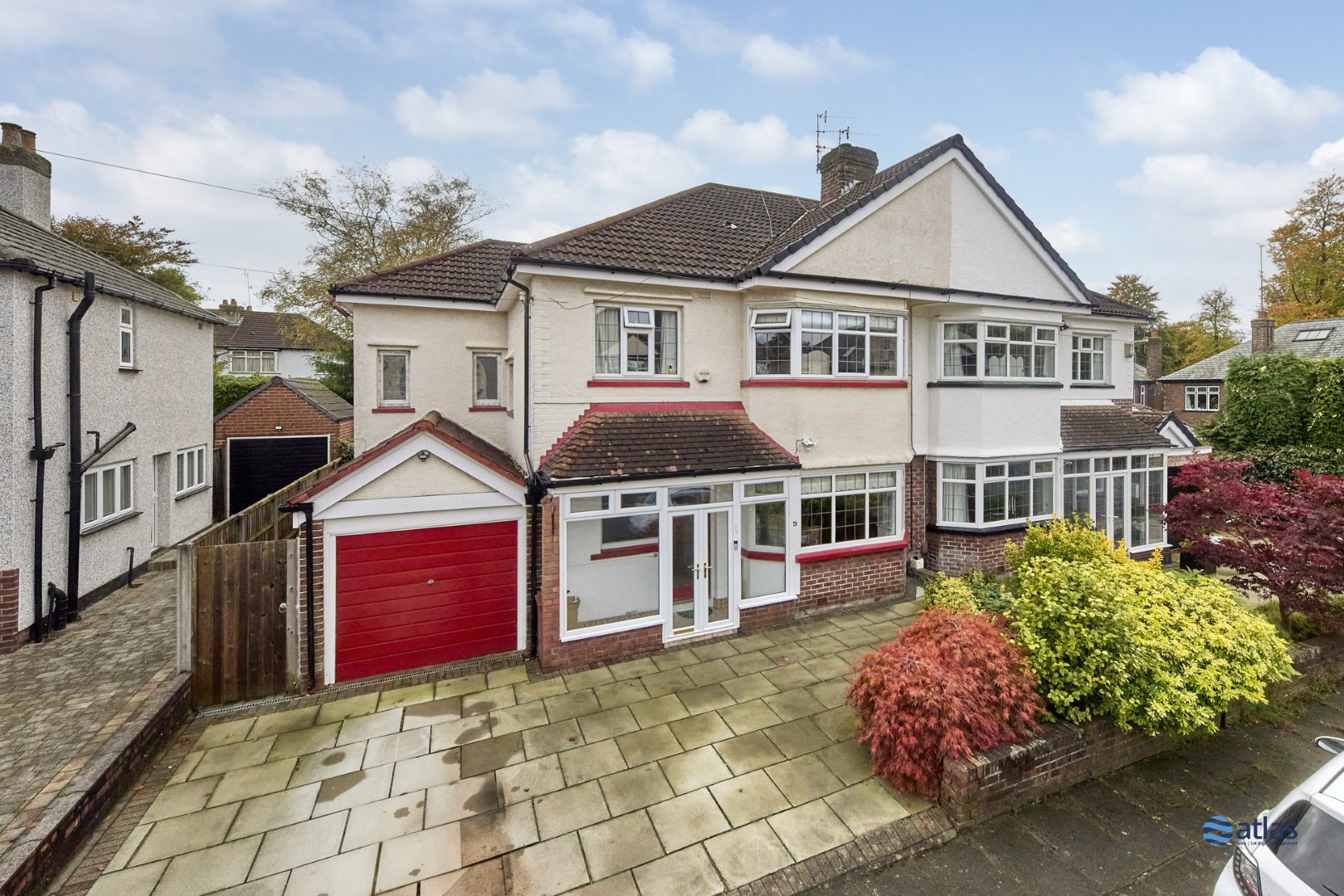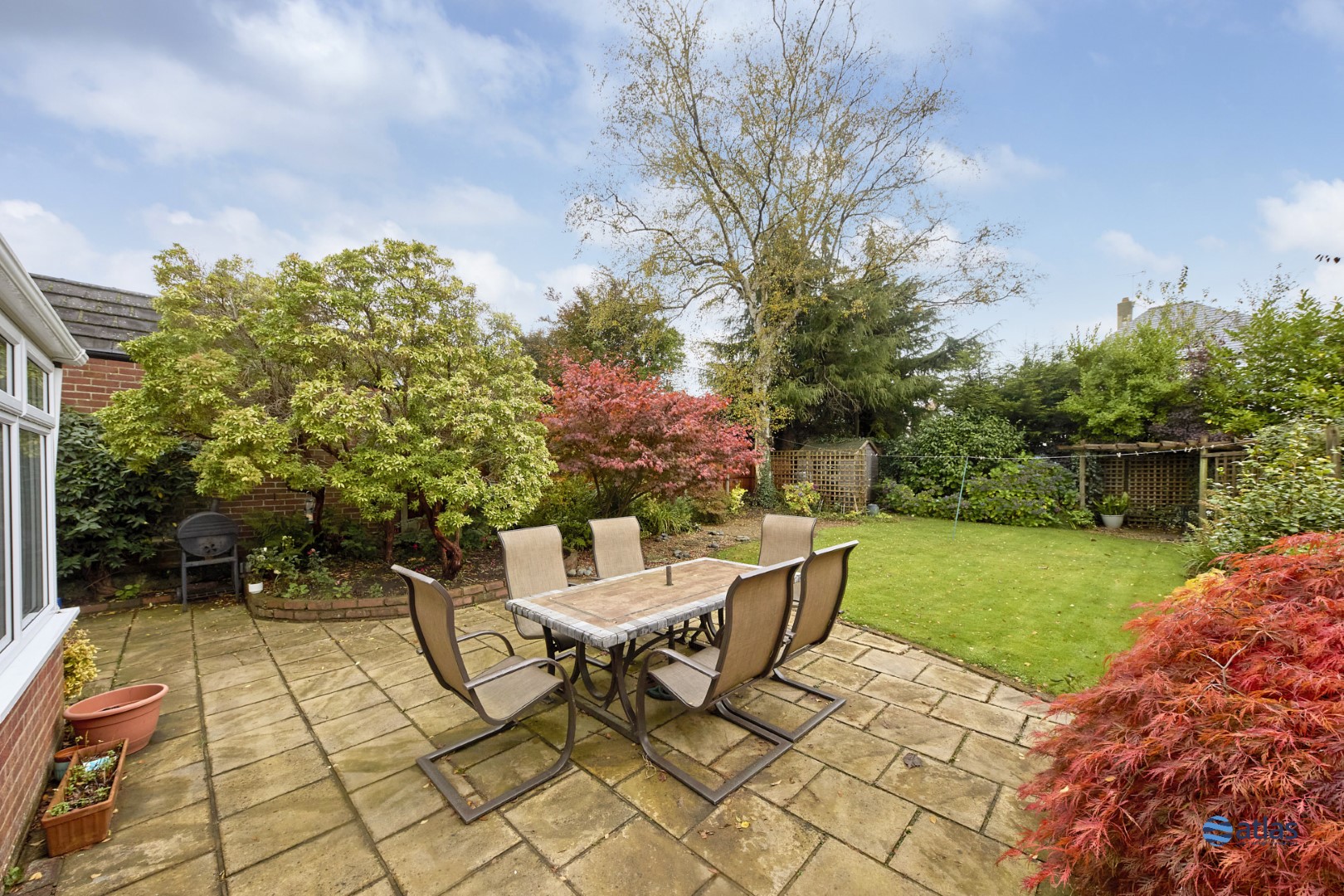Druids Cross Gardens, Mossley Hill, L18
£600,000 Offers Over
4 bedroom semi-detached house sold subject to contract
Key Features
- 4 bedroom, 2 bathroom semi-detached house
- Expansive Lounge with Ample Natural Light
- Two Versatile Reception Rooms for Relaxed Living and Entertaining
- Bright, Airy Conservatory Offering Delightful Views of the Landscaped Garden
- Contemporary Kitchen with Gas Hob, Electric Oven, and Generous Storage Space
- Convenient Downstairs W.c.
- Elegant Dining Room Featuring a Large Bay Window
- Three Well-proportioned Double Bedrooms with Built-in Wardrobes and Storage; Fourth Bedroom Ideal for a Home Office or Child’s Room
- Separate Bath, Shower, and Toilet Rooms for Ultimate Convenience Well-appointed Facilities to Meet the Needs of Busy Households, Offering Added Privacy and Functionality.
- Private Driveway with Space for Two Cars, Plus an Attached Garage
- Immaculately Kept Garden with Mature Trees, Shrubs, and a Charming Paved Patio Area
Description
For Sale: A Spacious and Versatile Family Home in the Heart of Mossley Hill
Presented by Atlas Estate Agents, this charming four-bedroom semi-detached home is nestled within the sought-after neighbourhood of Druids Cross Gardens, L18. Boasting a thoughtfully designed layout across two floors, this property perfectly balances modern living with classic elegance, making it an ideal choice for families or those seeking additional space.
Upon entering, you are welcomed into an expansive hallway, adjacent is a lounge bathed in natural light, providing a warm and inviting space to unwind. Beyond the lounge, another versatile reception room offer flexible options for both relaxed living and formal entertaining, with one room currently set up as a dining area featuring a stunning bay window—the perfect setting for family meals or social gatherings. A bright conservatory at the rear of the house opens onto the garden, creating a seamless indoor-outdoor flow, ideal for enjoying summer afternoons or quiet mornings with a cup of coffee.
The contemporary kitchen is both stylish and functional, fitted with a gas hob, electric oven, and ample storage to meet the needs of a busy household. A convenient downstairs W.C. rounds off the ground floor accommodation, enhancing everyday practicality.
Upstairs, the property boasts three generous double bedrooms, each with built-in wardrobes, ensuring plenty of storage space. A fourth bedroom provides the ideal setting for a home office, nursery, or child’s room, catering to changing lifestyle needs. The well-appointed bathroom facilities include separate bath, shower, and toilet rooms, offering privacy and convenience for larger households.
Outside, the home continues to impress. A private driveway with space for two cars leads to an attached garage, providing additional storage or potential workshop space. The immaculately kept rear garden features a mix of mature trees, shrubs, and a charming paved patio area, creating a tranquil oasis for outdoor dining and relaxation.
This delightful property is a rare opportunity to acquire a well-maintained family home in the heart of Mossley Hill, combining spacious accommodation with an exceptional location.
Don’t miss out—schedule your viewing today with Atlas Estate Agents.
Video/Virtual Tour
We have filmed this property and can offer you a video/virtual tour, please click the 'Virtual Tour' tab above to view the tour(s).
Further Details
Property Type: Semi-Detached House (4 bedroom, 2 bathroom)
Tenure: Freehold
No. of Floors: 2
Floor Space: 1,931 square feet / 179 square metres
EPC Rating: D (view EPC)
Council Tax Band: E
Local Authority: Liverpool City Council
Parking: Off Street, Garage, Driveway
Outside Space: Back Garden
Heating/Energy: Gas Central Heating, Double Glazing
Appliances/White Goods: Electric Oven (Double), Gas Hob
Disclaimer
These particulars are intended to give a fair and substantially correct overall description for the guidance of intending purchasers/tenants and do not constitute an offer or part of a contract. Please note that any services, heating systems or appliances have not been tested and no warranty can be given or implied as to their working order. Prospective purchasers/tenants ought to seek their own professional advice.
All descriptions, dimensions, areas, references to condition and necessary permissions for use and occupation and other details are given in good faith and are believed to be correct, but any intending purchasers/tenants should not rely on them as statements or representations of fact, but must satisfy themselves by inspection or otherwise as to the correctness of each of them.
Floor Plans
Please click the below links (they'll open in a new window) to view the available floor plan(s) for this property.
Virtual Tours/Videos
Please click the below link(s) (they'll open in new window) to watch the virtual tours/videos for this property.
Documents/Brochures
Please click the below links (they'll open in new window) to view the available documents/brochures for this property.
Map
Street View
Please Note: Properties are marked on the map/street view using their postcode only. As a result, the marker may not represent the property's precise location. Please use these features as a guide only.

Bobbi Scott
Senior Sales Negotiator
Marketed by our
Liverpool Branch
Mini Map





















