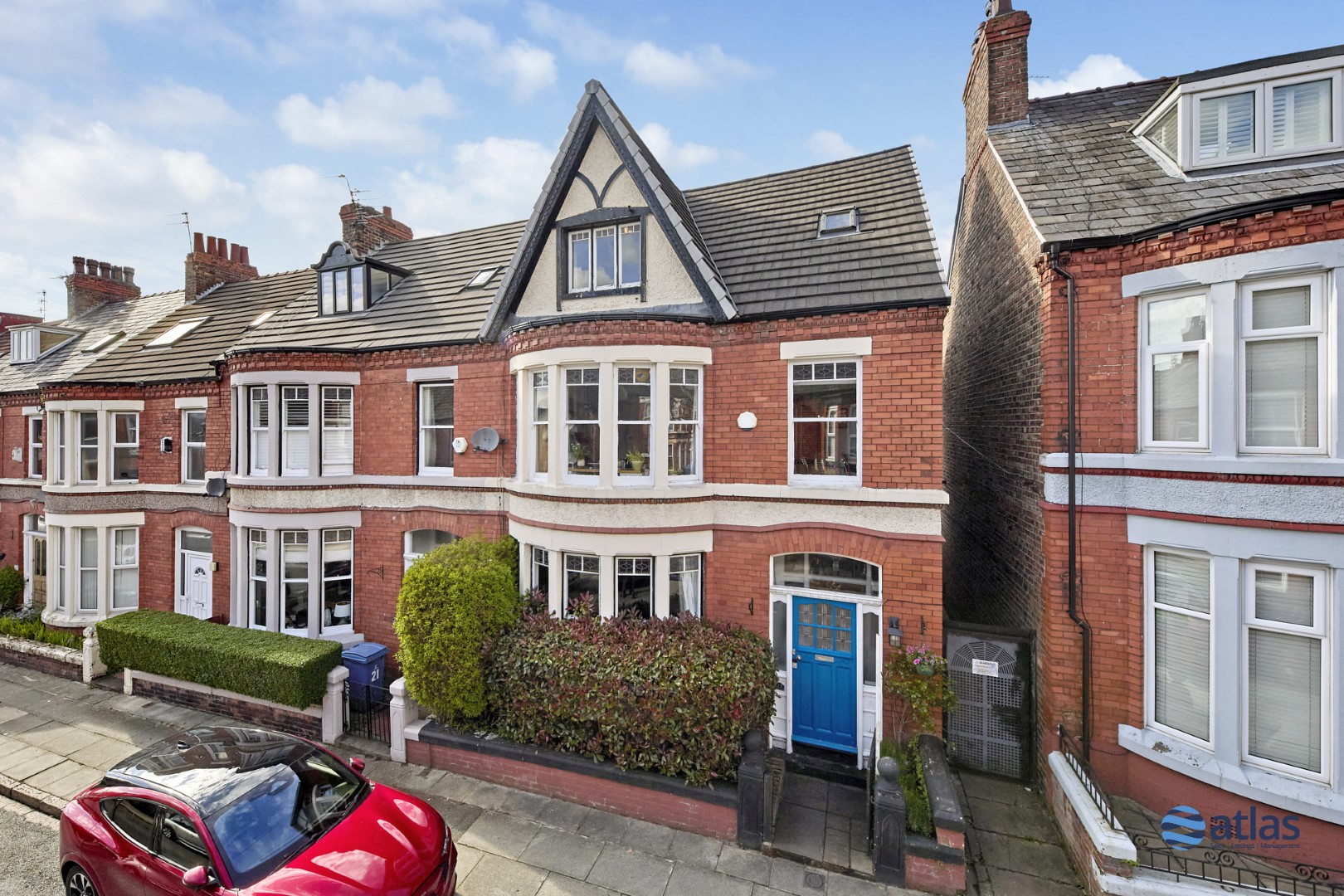Hallville Road, Mossley Hill, L18
£400,000 Offers in Excess of
5 bedroom end of terrace house for sale
Key Features
- 5 bedroom, 2 bathroom end of terrace house
- Extremely Well Presented End of Terrace House - Full of Character & Charm with Original Features Retained
- Front Porch with Stained Glass Windows and Welcoming Entrance Space
- Bright & Spacious Reception Room with Stained Glass Bay Windows
- Large Open Plan Kitchen/Dining/Living Area with Patio Doors to Rearoom
- Contemporary Fitted Kitchen with Skylight and Additional Utility
- Five Bedrooms Containing Features Such as Stained Glass Windows and Original Cast Iron Fireplaces
- Large Family Bathroom with Large Bath and Separate Walk-In Shower Featuring Large Windows
- Incredible Loft Bedroom with Large Windows and Skylight, Adjacent En-Suite Bathroom with Skylight Feature
- Private Gated Courtyard with Wooden Garden Structure, Log Wood Holder and Plentiful Vegetation
- Highly Sought After Area of Mossley Hill L18 - Close to a Wealth of Amenities, Great Schools and Excellent Transport Links - Located Just Off Allerton Road
Description
Step into timeless elegance with this exquisite end of terrace house, proudly presented by Atlas Estate Agents. Nestled in the sought-after enclave of Hallville Road, Mossley Hill, L18, this property boasts not only a prime location but also a plethora of captivating features.
As you cross the threshold, be greeted by a charming front porch adorned with stained glass windows, setting the tone for the character-filled journey that lies within. Step into the bright and spacious reception room, where the bay windows adorned with stained glass flood the space with natural light, creating a welcoming ambiance.
The heart of this home lies in the expansive open-plan kitchen/dining/living area, where modern convenience meets classic charm. With patio doors leading to the rear courtyard, this space seamlessly blends indoor and outdoor living, perfect for entertaining or relaxing in style.
Discover culinary delights in the contemporary fitted kitchen, complete with a skylight and additional utility space for added convenience. Retreat to one of the five bedrooms, each boasting unique features such as stained glass windows and original cast iron fireplaces, adding a touch of individuality to every space.
Indulge in relaxation in the large family bathroom, featuring a luxurious bath and separate walk-in shower, all bathed in natural light streaming through the large windows. Ascend to the incredible loft bedroom, a sanctuary of tranquility boasting large windows and a skylight, accompanied by an adjacent en-suite bathroom, ensuring comfort and convenience at every turn.
Outside, the private gated courtyard awaits, adorned with a wooden garden structure, log wood holder, and lush vegetation, providing a serene oasis for outdoor enjoyment.
Located in the highly sought-after area of Mossley Hill L18, this property offers proximity to a wealth of amenities, excellent schools, and outstanding transport links, with Allerton Road just moments away.
Embrace a lifestyle of sophistication and charm - seize this opportunity to make this meticulously maintained end of terrace house your new home. Schedule your viewing today and step into a world of timeless elegance.
Video/Virtual Tour
We have filmed this property and can offer you a video/virtual tour, please click the 'Virtual Tour' tab above to view the tour(s).
Further Details
Property Type: End of Terrace House (5 bedroom, 2 bathroom)
Tenure: Freehold
No. of Floors: 3
Floor Space: 166 square metres / 1,790 square feet
EPC Rating: D (view EPC)
Council Tax Band: C
Local Authority: Liverpool City Council
Parking: On Street
Outside Space: Back Yard
Heating/Energy: Gas Central Heating, Double Glazing
Appliances/White Goods: Gas Cooker
Disclaimer
These particulars are intended to give a fair and substantially correct overall description for the guidance of intending purchasers/tenants and do not constitute an offer or part of a contract. Please note that any services, heating systems or appliances have not been tested and no warranty can be given or implied as to their working order. Prospective purchasers/tenants ought to seek their own professional advice.
All descriptions, dimensions, areas, references to condition and necessary permissions for use and occupation and other details are given in good faith and are believed to be correct, but any intending purchasers/tenants should not rely on them as statements or representations of fact, but must satisfy themselves by inspection or otherwise as to the correctness of each of them.
Floor Plans
Please click the below links (they'll open in a new window) to view the available floor plan(s) for this property.
Videos/Virtual Tours
Please click the below link(s) (they'll open in new window) to watch the videos/virtual tours for this property.
Documents/Brochures
Please click the below links (they'll open in new window) to view the available documents/brochures for this property.
Map
Street View
Please Note: Properties are marked on the map/street view using their postcode only. As a result, the marker may not represent the property's precise location. Please use these features as a guide only.

Karon Beighton
Senior Valuer
Marketed by our
Liverpool Branch
Mini Map























