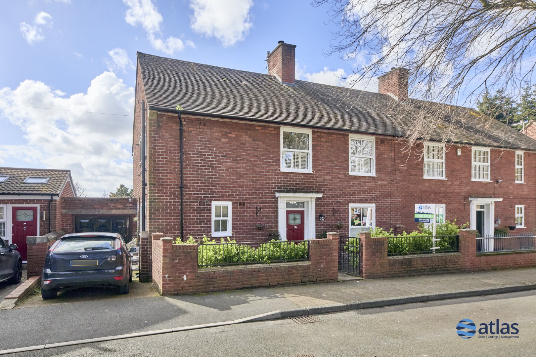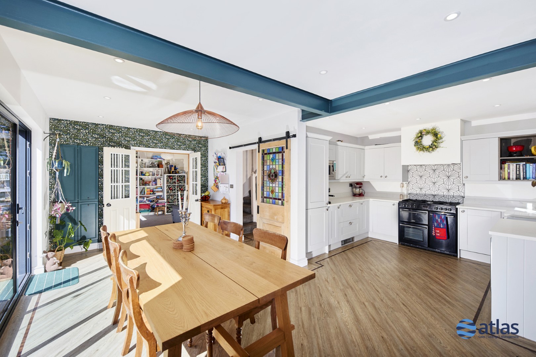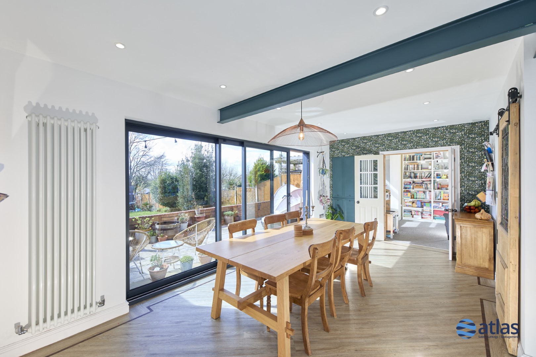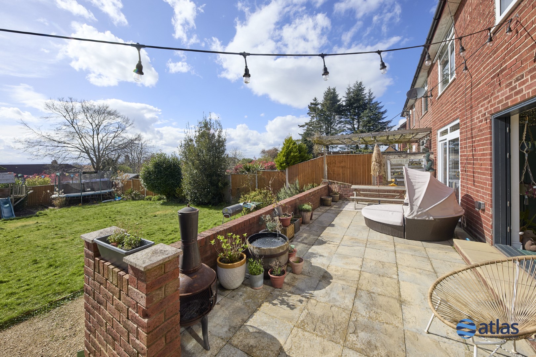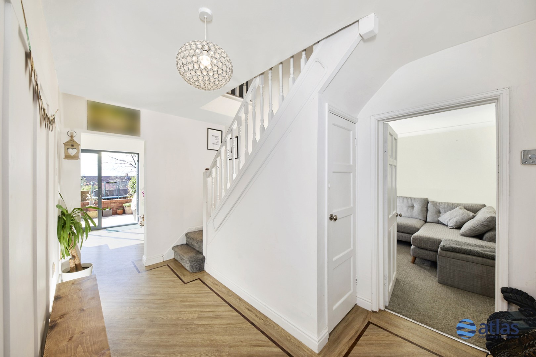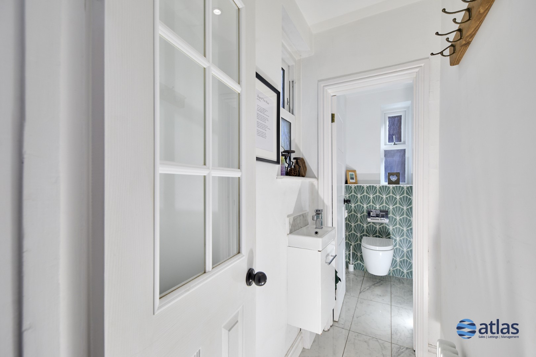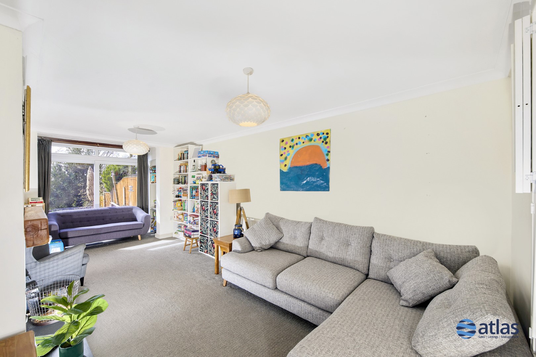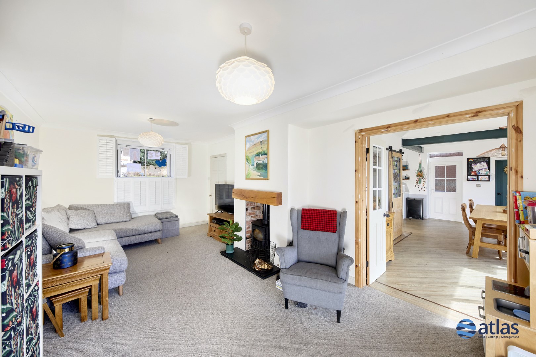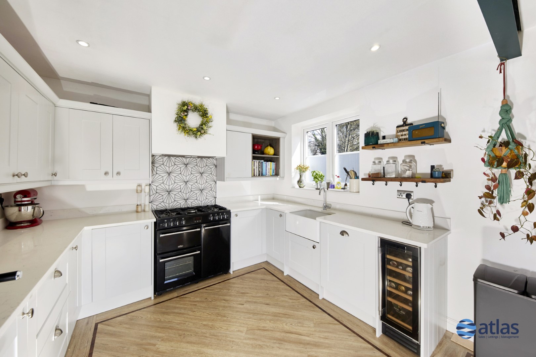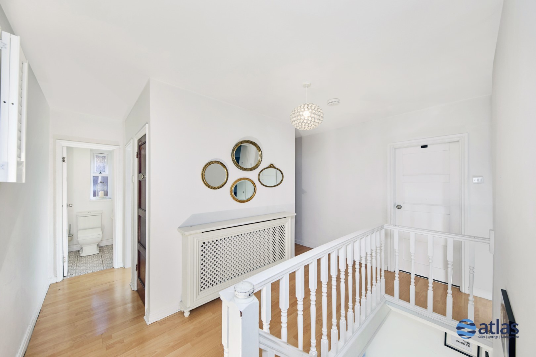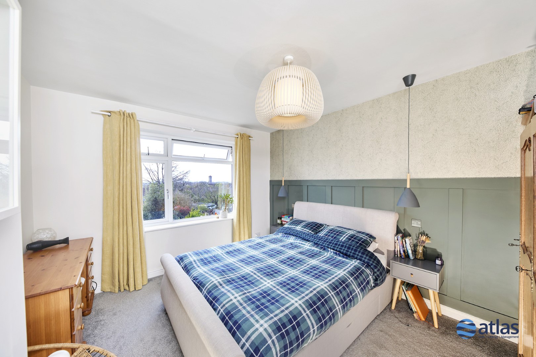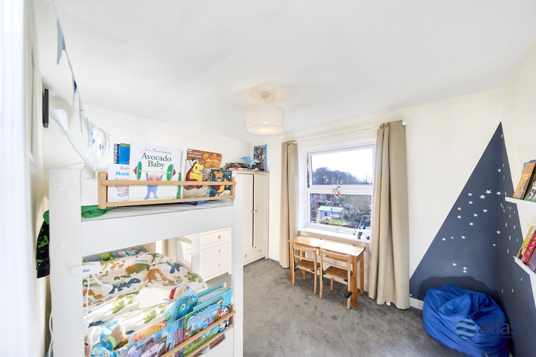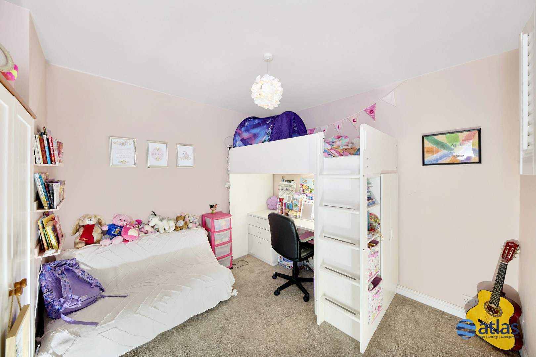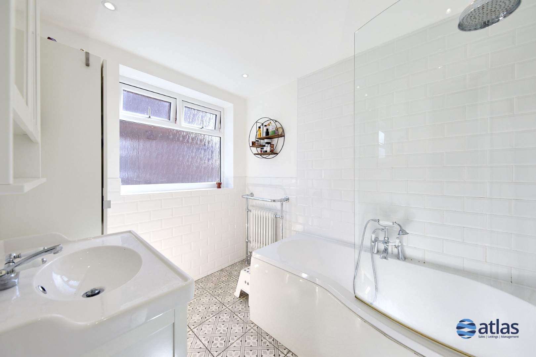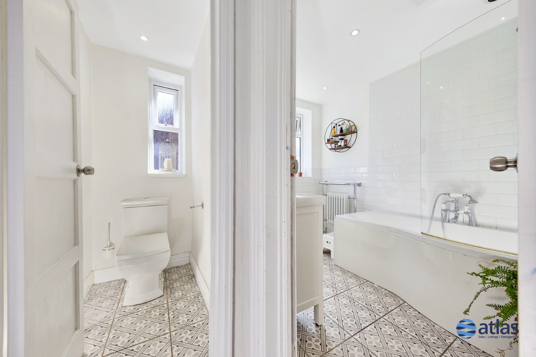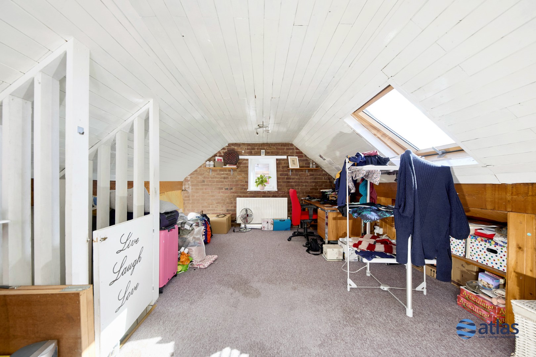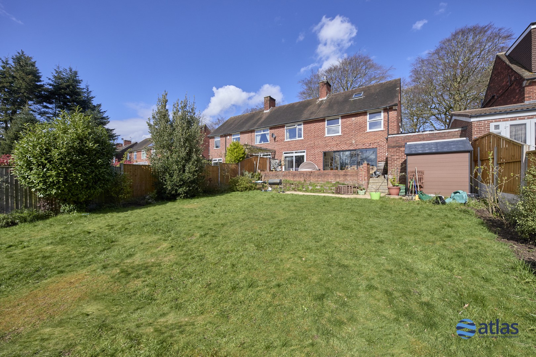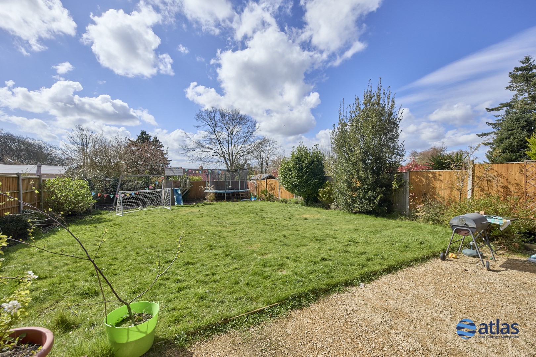Allerton Road, Allerton, L18
£450,000 Offers Over
4 bedroom semi-detached house sold subject to contract
Key Features
- 4 bedroom, 2 bathroom semi-detached house
- Extremely Well Presented Featuring Stunning Plantation Shutters
- Large Reception Room Featuring a Log Fire with Patio Doors to Rear
- Contemporary Open Plan Kitchen/Dining Room with Sliding Doors to Garden
- Convenient Downstairs W.C
- Four Bright and Airy Bedrooms
- Attractive Modern Family Bathroom with Bath and Shower
- Loft Conversion Containing Office
- Large Garage for Storage - Opportunity to Add Value Through Conversion
- Large South Facing Garden with Patio Area
- Sought After L18 Location - Close to a Wealth of Amenities, Great Transport Links and Excellent Schools
Description
Welcome to Allerton Road, L18, where elegance meets practicality in this stunning semi-detached property, brought to you by Atlas Estate Agents. Nestled in a sought-after location, this meticulously maintained home is a testament to refined living.
Step inside to discover a harmonious blend of traditional charm and contemporary design. The front of the property is adorned with stunning plantation shutters.
The ground floor boasts two reception rooms offering versatility for relaxation or entertainment. Picture evenings spent gathered around the crackling log fire in the spacious main reception room, with patio doors seamlessly connecting indoor and outdoor living.
The heart of the home lies within the sleek open-plan kitchen and dining area, complete with sliding doors inviting natural light to dance through. Prepare culinary delights in style, while enjoying garden views and easy access to the expansive south-facing outdoor space—a haven for al fresco dining and leisurely weekends.
Ascending to the upper floors, find four bright and airy bedrooms, offering peaceful retreats for the whole family. The modern family bathroom awaits, featuring both a bath and shower for ultimate convenience.
But the allure doesn't end there. Ascend to the loft conversion, transformed into a functional office space—a sanctuary for productivity or creativity.
Outside, a large garage presents an opportunity for storage or potential conversion, adding further value to this already exceptional property. Embrace the outdoors in the generous south-facing garden, where a patio area beckons for sun-soaked relaxation or vibrant gatherings.
Conveniently located near a wealth of amenities, excellent schools, and superb transport links, this residence promises a lifestyle of ease and accessibility.
Don't miss the chance to make this your new home—a sanctuary where every detail exudes sophistication and comfort. Contact Atlas Estate Agents today to arrange your exclusive viewing of this Allerton gem.
Video/Virtual Tour
We have filmed this property and can offer you a video/virtual tour, please click the 'Virtual Tour' tab above to view the tour(s).
Further Details
Property Type: Semi-Detached House (4 bedroom, 2 bathroom)
Tenure: Freehold
No. of Floors: 3
Floor Space: 165 square metres / 1,771 square feet
EPC Rating: D (view EPC)
Council Tax Band: B
Local Authority: Liverpool City Council
Parking: Off Street, Driveway
Outside Space: Front Garden, Back Garden
Heating/Energy: Double Glazing
Appliances/White Goods: Gas Cooker, Microwave, Fridge/Freezer, Dishwasher
Disclaimer
These particulars are intended to give a fair and substantially correct overall description for the guidance of intending purchasers/tenants and do not constitute an offer or part of a contract. Please note that any services, heating systems or appliances have not been tested and no warranty can be given or implied as to their working order. Prospective purchasers/tenants ought to seek their own professional advice.
All descriptions, dimensions, areas, references to condition and necessary permissions for use and occupation and other details are given in good faith and are believed to be correct, but any intending purchasers/tenants should not rely on them as statements or representations of fact, but must satisfy themselves by inspection or otherwise as to the correctness of each of them.
Floor Plans
Please click the below links (they'll open in a new window) to view the available floor plan(s) for this property.
Videos/Virtual Tours
Please click the below link(s) (they'll open in new window) to watch the videos/virtual tours for this property.
Documents/Brochures
Please click the below links (they'll open in new window) to view the available documents/brochures for this property.
Map
Street View
Please Note: Properties are marked on the map/street view using their postcode only. As a result, the marker may not represent the property's precise location. Please use these features as a guide only.

Karon Beighton
Senior Valuer
Marketed by our
Liverpool Branch
Mini Map
