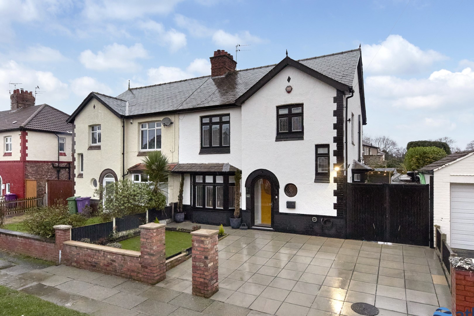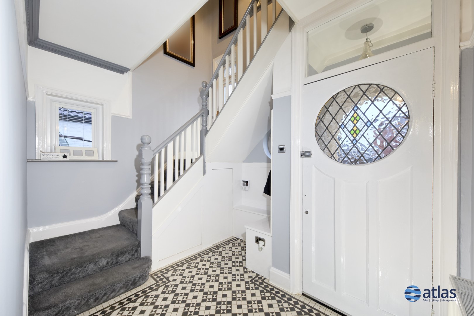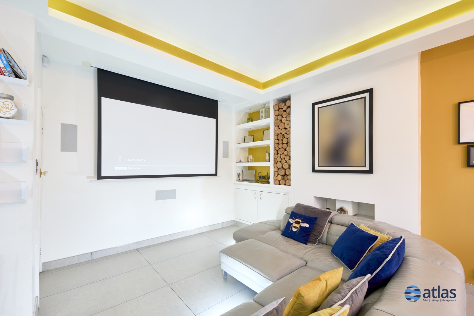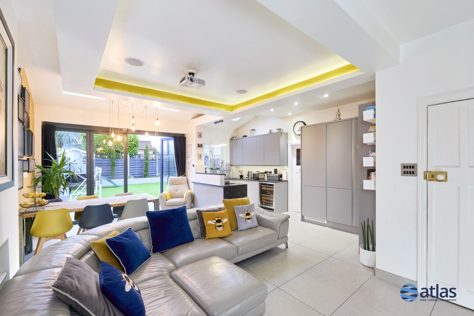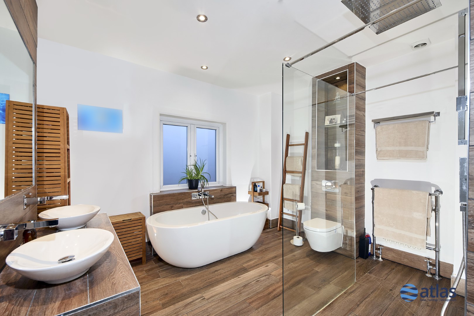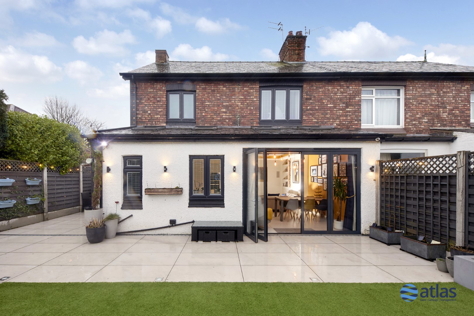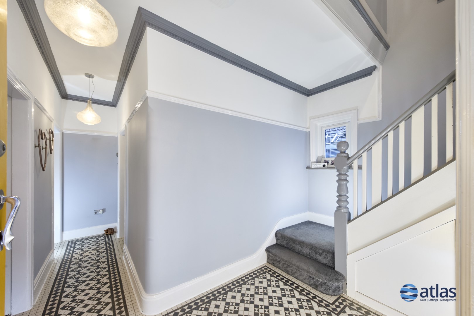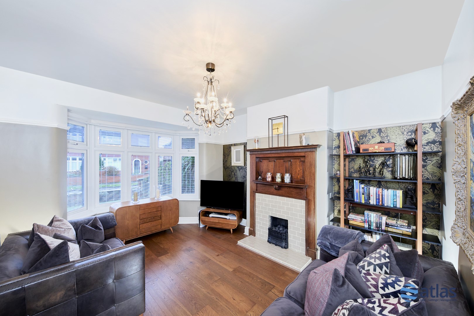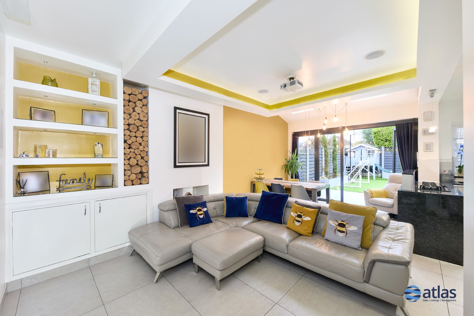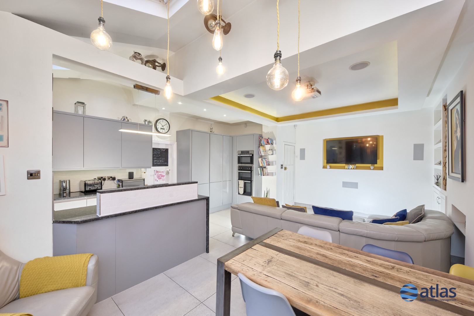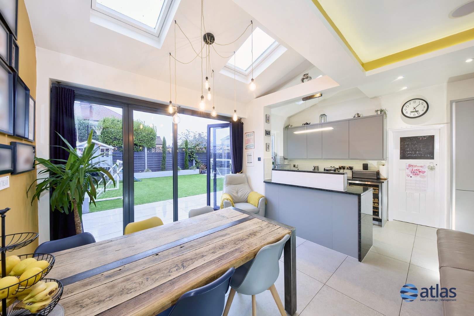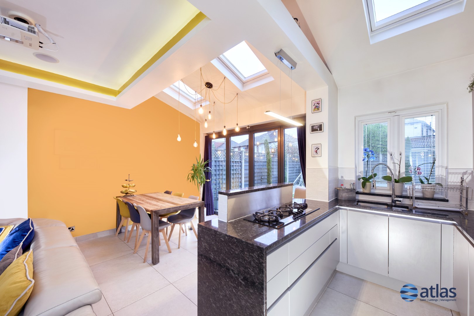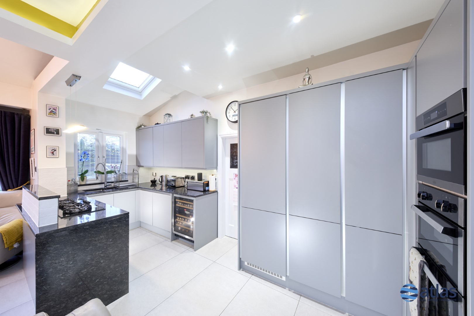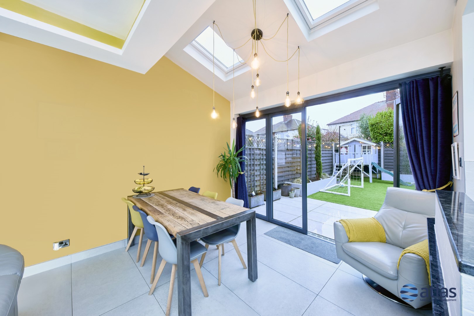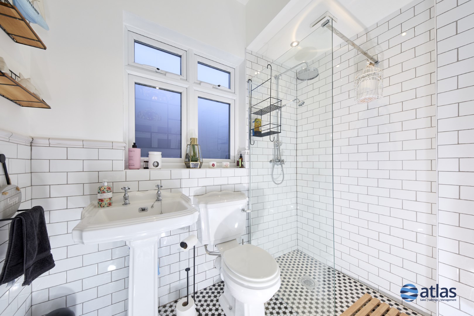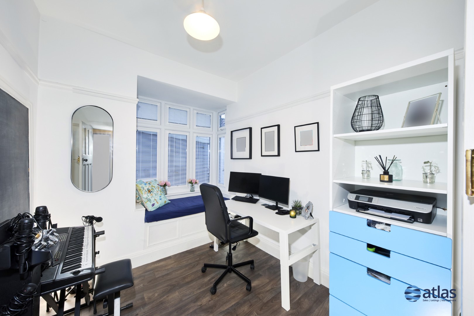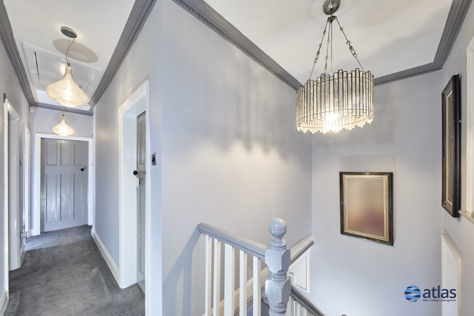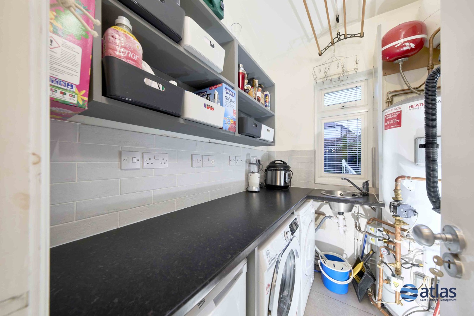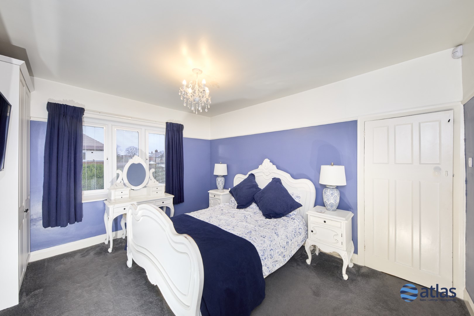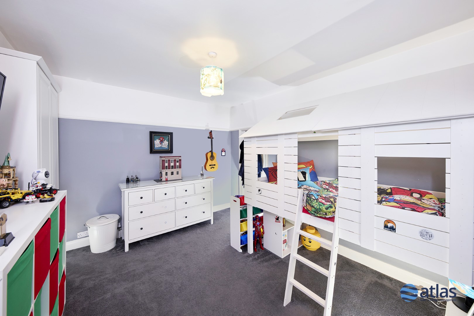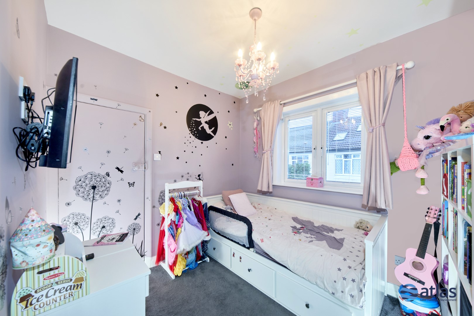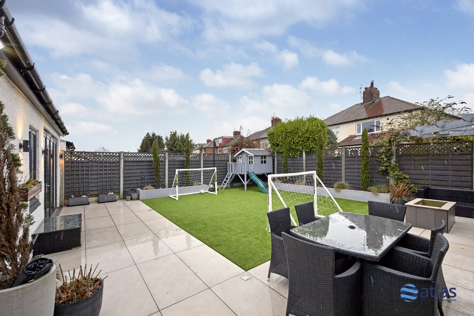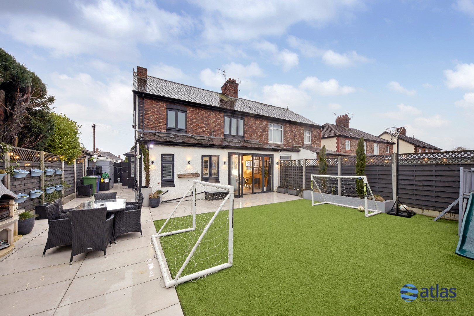Westwood Road, Allerton, L18
£540,000 Offers Over
3 bedroom semi-detached house for sale
Key Features
- 3 bedroom, 2 bathroom semi-detached house
- Original Features Retained Throughout - Stunning Statement Home
- Extended Open Plan Reception Room with New Wave Doors to Rear and Drop Down Home Cinema System
- Contemporary Kitchen with Integrated Appliances
- Partial Underfloor Heating
- Large Modern Bathroom and Convenient Downstairs Bathroom
- Separate Utility and Office Room
- Electric Car Charge Point
- Large Modern Garden with Porcelain Patio Tiles
- Large Fully Insulated Boarded Loft with Pull Down Ladder
- 2 X Off Street Car Parking Spaces
Description
Introducing a captivating blend of contemporary luxury and timeless elegance, brought to you by Atlas Estate Agents. Nestled within the sought-after enclave of Westwood Road, Allerton, L18, this semi-detached haven is poised to redefine your notion of home.
Step inside to discover a meticulously crafted interior, where every detail has been thoughtfully curated. The heart of the home beckons with a sleek and stylish kitchen, boasting integrated appliances and partial underfloor heating for utmost comfort. Entertaining is elevated to new heights in the extended open-plan reception room, where innovative New Wave doors seamlessly merge indoor and outdoor living. Here, a drop-down home cinema screen and cinema system await, promising unforgettable movie nights under the stars.
The property also boasts a ground floor wet room which has been renovated to the highest standard, adding a touch of comfort and convenience to the ground floor.
Elegance meets functionality throughout the property, with original features lovingly retained, serving as a testament to its heritage while exuding modern sophistication. The residence offers three generously sized bedrooms, one of which includes a convenient walk-in wardrobe, ensuring both comfort and practicality. Completing the upper level is a spacious modern bathroom equipped with separate sinks for him and her, a sleek wet room shower cubicle, and a stylish freestanding bathtub.
Step into the epitome of refined elegance and warmth as you step foot into the front reception room, where original features, high ceilings, and ample space create an inviting sanctuary for entertaining guests or enjoying quiet moments of relaxation.
A separate utility and office room cater to practical needs, ensuring seamless day-to-day living. Eco-conscious touches, such as an electric car charge point, echo the home's commitment to sustainability.
Eco thermal paint, meticulously crafted with innovative technology, not only enhances the aesthetic appeal of your home but also contributes to energy efficiency, complementing the fully insulated first floor to create a sustainable living environment tailored for eco-conscious homeowners.
Outside, discover a sprawling modern garden, adorned with porcelain patio tiles—a serene oasis for al fresco gatherings or tranquil moments of relaxation. With two off-street car parking spaces and a fully insulated boarded loft with a pull-down ladder, every aspect of modern living has been considered.
Immerse yourself in the epitome of luxury living at Westwood Road—a stunning statement home where comfort, style, and innovation converge seamlessly. Don't miss your chance to make this unparalleled residence your own. Contact Atlas Estate Agents today to arrange a viewing and embark on your journey to elevated living.
Video/Virtual Tour
We have filmed this property and can offer you a video/virtual tour, please click the 'Virtual Tour' tab above to view the tour(s).
Further Details
Property Type: Semi-Detached House (3 bedroom, 2 bathroom)
Tenure: Freehold
No. of Floors: 2
Floor Space: 136 square metres / 1,460 square feet
EPC Rating: C (view EPC)
Council Tax Band: D
Local Authority: Liverpool City Council
Security: Burglar Alarm, CCTV
Parking: Driveway
No. of Parking Spaces: 2
Outside Space: Back Garden
Heating/Energy: Under Floor Heating, Gas Central Heating
Appliances/White Goods: Electric Oven (Double), Gas Hob, Microwave, Fridge, Freezer, Dishwasher, Wine Cooler
Disclaimer
These particulars are intended to give a fair and substantially correct overall description for the guidance of intending purchasers/tenants and do not constitute an offer or part of a contract. Please note that any services, heating systems or appliances have not been tested and no warranty can be given or implied as to their working order. Prospective purchasers/tenants ought to seek their own professional advice.
All descriptions, dimensions, areas, references to condition and necessary permissions for use and occupation and other details are given in good faith and are believed to be correct, but any intending purchasers/tenants should not rely on them as statements or representations of fact, but must satisfy themselves by inspection or otherwise as to the correctness of each of them.
Floor Plans
Please click the below links (they'll open in a new window) to view the available floor plan(s) for this property.
Videos/Virtual Tours
Please click the below link(s) (they'll open in new window) to watch the videos/virtual tours for this property.
Documents/Brochures
Please click the below links (they'll open in new window) to view the available documents/brochures for this property.
Map
Street View
Please Note: Properties are marked on the map/street view using their postcode only. As a result, the marker may not represent the property's precise location. Please use these features as a guide only.

Sheena Doyle
Sales Manager
Marketed by our
Liverpool Branch
Mini Map
