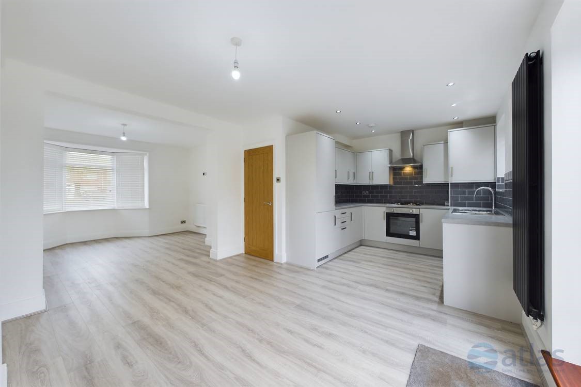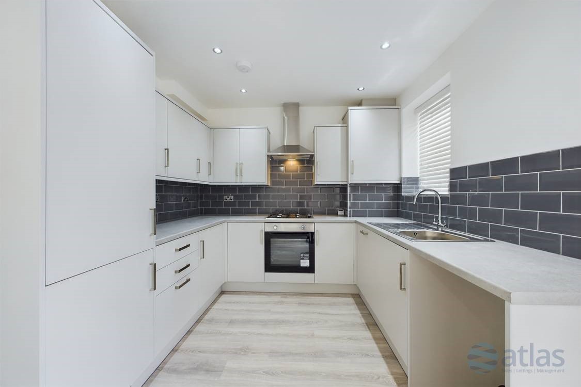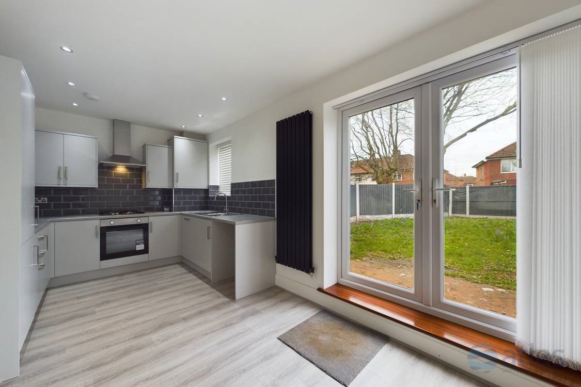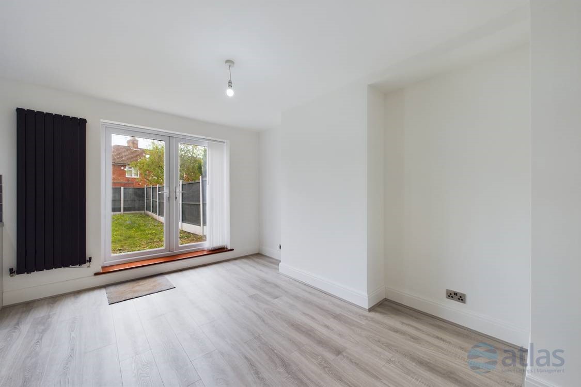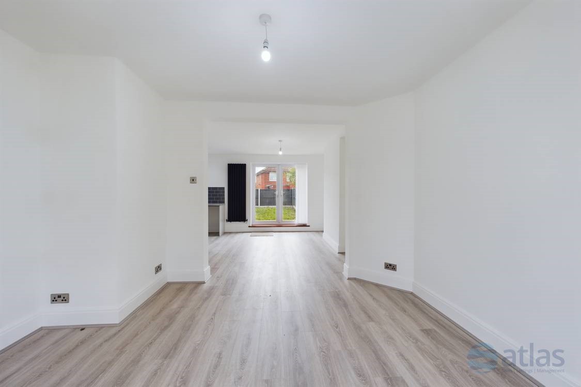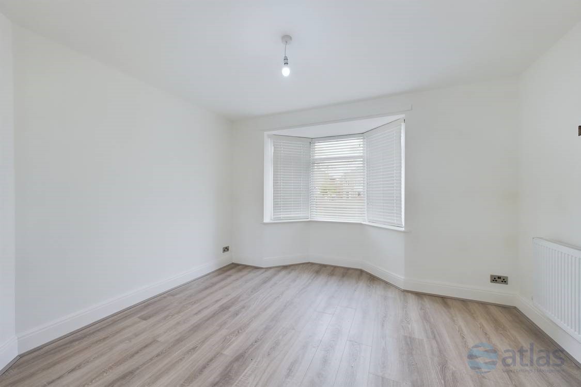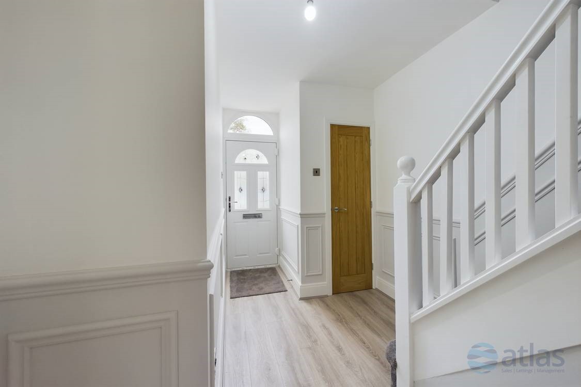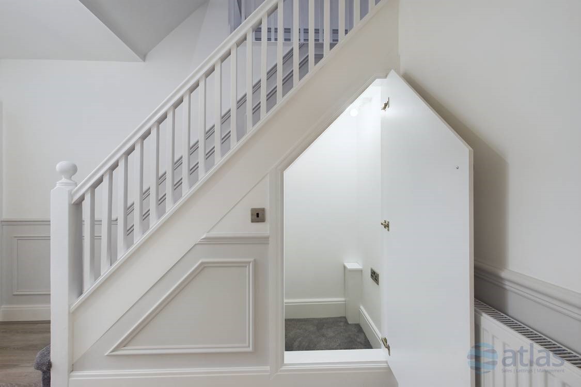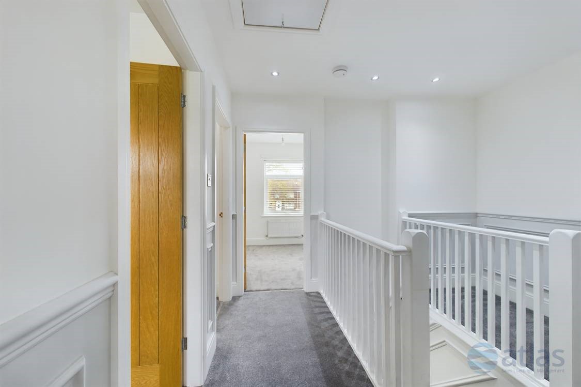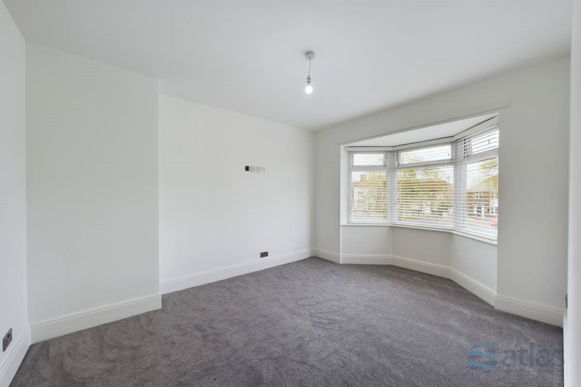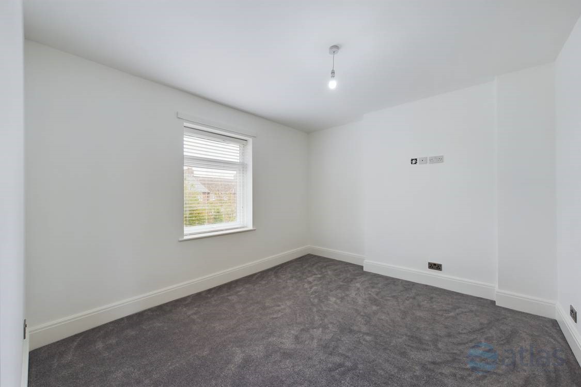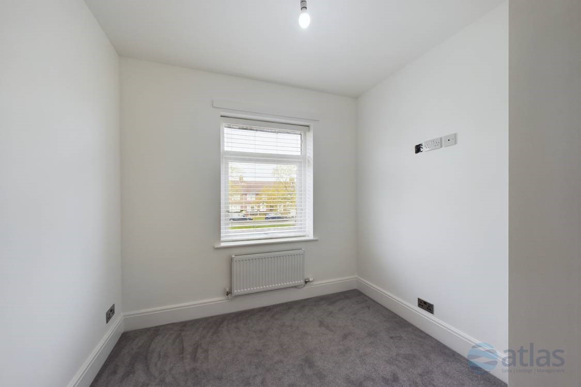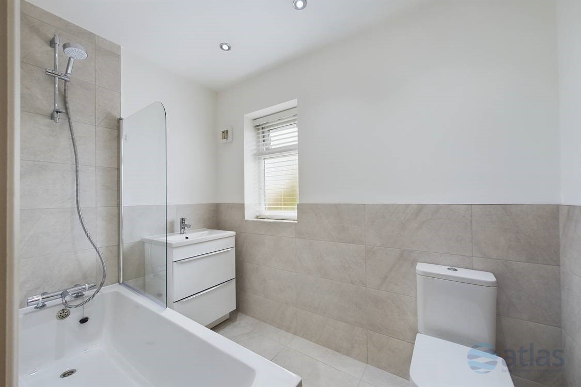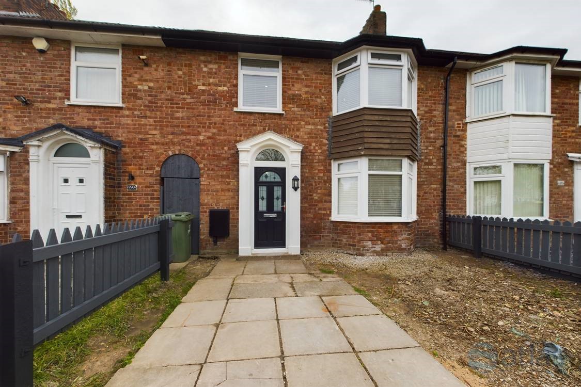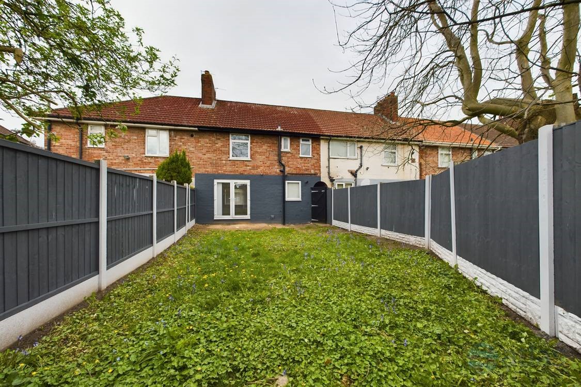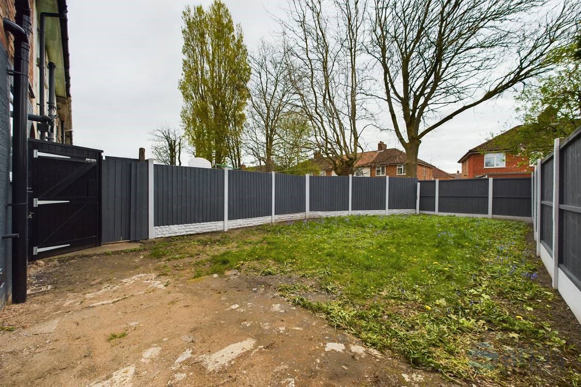Utting Avenue East, Norris Green, L11
£1,200 per calendar month
3 bedroom terraced house let agreed
This property has now been taken and is no longer available. Please click here to register your requirements to be notified of similar properties that come to the market.
Key Features
- 3 bedroom, 1 bathroom terraced house
- *** Front Garden, Driveway & Rear Garden Currently Being Renovated ***
- Recent Back to Brick Refurbishment
- Open Plan Kitchen/Living/Dining Area
- French Doors Leading to Patio & Rear Garden
- Brand New Kitchen with Integrated Appliances & Bathroom
- Off Street Parking
- Served by Excellent Transport Links
- Close to Local Shops & Amenities
- Lower Running Costs (Fully Insulated & Everything Brand New)
- Available for Long Term
Description
*** Front Garden, Driveway & Rear Garden Currently Being Renovated ***
Step into your new home with Atlas Estate Agents' latest offering - a charming terraced house, available to let in the heart of Utting Avenue East, Norris Green, L11.
This immaculate residence boasts a thoughtfully designed layout spread over two floors, providing ample space for comfortable living. As you step inside, you'll find yourself greeted by a modern kitchen, perfect for culinary adventures, complemented by two welcoming reception rooms ideal for relaxation and entertainment alike.
With three generously sized bedrooms and a sleek bathroom, this home ensures privacy and comfort for the entire family. The recent back-to-brick refurbishment ensures a fresh start, with everything from the kitchen to the bathroom being brand new, promising a contemporary living experience.
Designed for modern lifestyles, the open-plan kitchen/living/dining area seamlessly blends functionality with style, while French doors beckon you to the patio and rear garden, perfect for al fresco dining or lazy Sunday afternoons.
Awaiting its finishing touches, the front garden, driveway, and rear garden are currently undergoing renovation, promising a beautiful outdoor space to enjoy. Off-street parking adds convenience to your daily routine, while excellent transport links ensure effortless connectivity to the surrounding areas.
Convenience meets comfort with this property's proximity to local shops and amenities, ensuring all your daily needs are within easy reach. Plus, with lower running costs thanks to full insulation and brand-new fixtures, you can enjoy modern living without breaking the bank.
Available for long-term tenancy, this property offers not just a place to live but a place to call home. Don't miss your chance to make this haven yours - schedule a viewing today with Atlas Estate Agents.
Video/Virtual Tour
We have filmed this property and can offer you a video/virtual tour, please click the 'Virtual Tour' tab above to view the tour(s).
Further Details
Property Type: Terraced House (3 bedroom, 1 bathroom)
Furnishing: Unfurnished
No. of Floors: 2
Floor Space: 81 square metres / 871 square feet
EPC Rating: C (view EPC)
Council Tax Band: B
Local Authority: Liverpool City Council
Parking: On Street, Off Street, Driveway
Outside Space: Patio/Decking, Front Garden, Back Garden
Heating/Energy: Gas Central Heating, Double Glazing
Appliances/White Goods: Electric Oven, Gas Hob, Fridge, Dishwasher
Bills Included: None
What Does it Cost to Move in?
Rent: £1,200 per calendar month in advance
Security Deposit: £1,384.61
To secure this property you are required to pay a holding deposit equal to one weeks rent, £276.92. The holding deposit will go on to form part of your rent/security deposit. The balance of any rent/security deposit is normally payable the working day before you move in.
Letting Information
Date Available From: Now
Minimum Term: 12 months
Guarantor NOT required (subject to referencing)
Pets NOT considered
You will be required to pass our referencing checks to rent this property
Disclaimer
These particulars are intended to give a fair and substantially correct overall description for the guidance of intending purchasers/tenants and do not constitute an offer or part of a contract. Please note that any services, heating systems or appliances have not been tested and no warranty can be given or implied as to their working order. Prospective purchasers/tenants ought to seek their own professional advice.
All descriptions, dimensions, areas, references to condition and necessary permissions for use and occupation and other details are given in good faith and are believed to be correct, but any intending purchasers/tenants should not rely on them as statements or representations of fact, but must satisfy themselves by inspection or otherwise as to the correctness of each of them.
Floor Plans
Please click the below links (they'll open in a new window) to view the available floor plan(s) for this property.
Virtual Tours/Videos
Please click the below link(s) (they'll open in new window) to watch the virtual tours/videos for this property.
Documents/Brochures
Please click the below links (they'll open in new window) to view the available documents/brochures for this property.
Map
Street View
Please Note: Properties are marked on the map/street view using their postcode only. As a result, the marker may not represent the property's precise location. Please use these features as a guide only.
Mini Map
