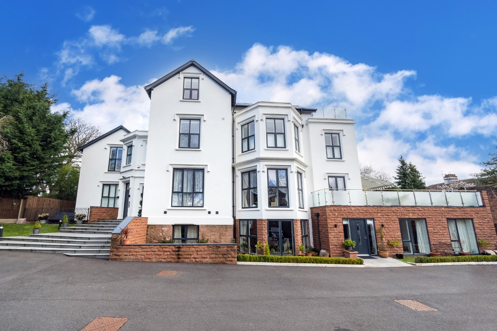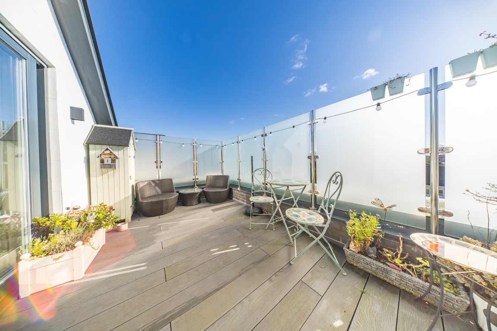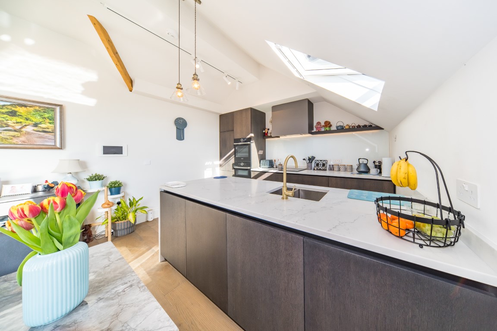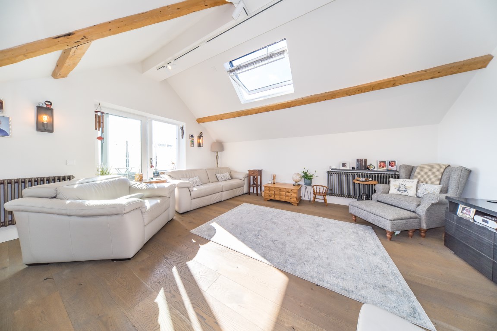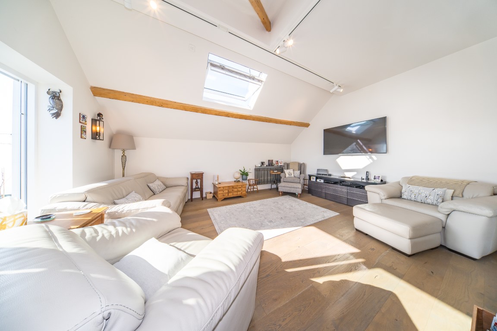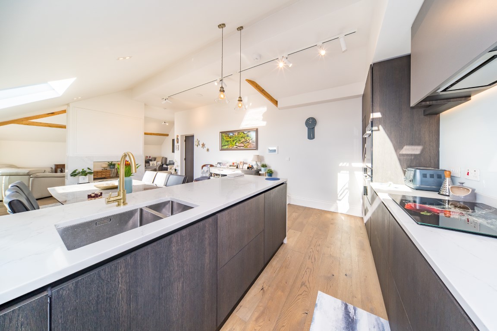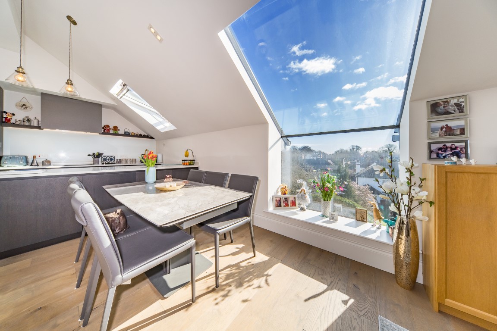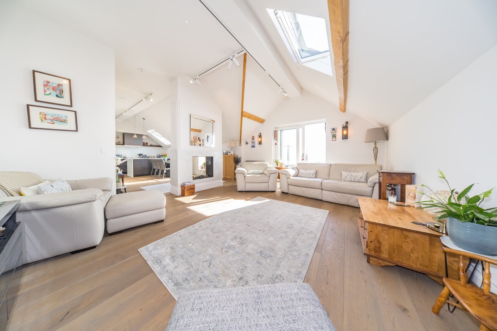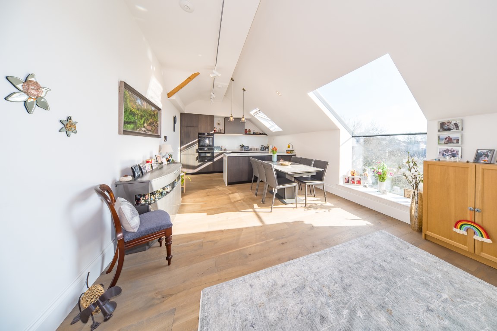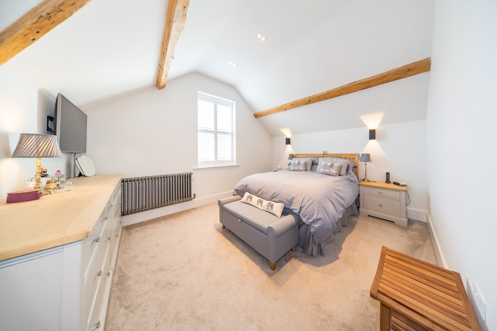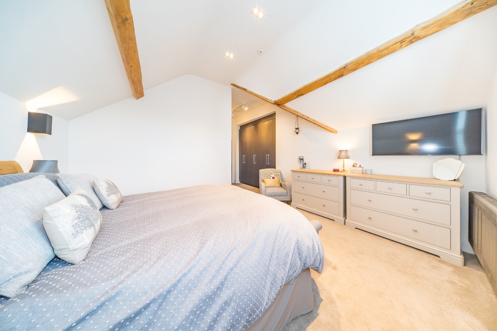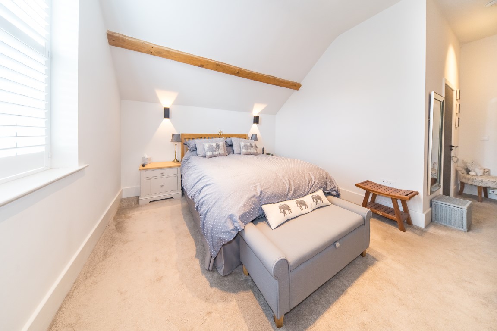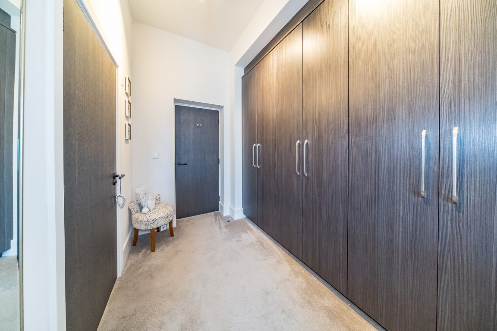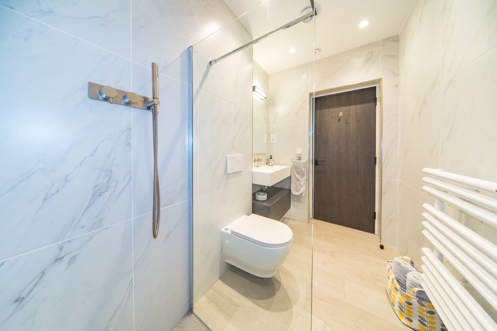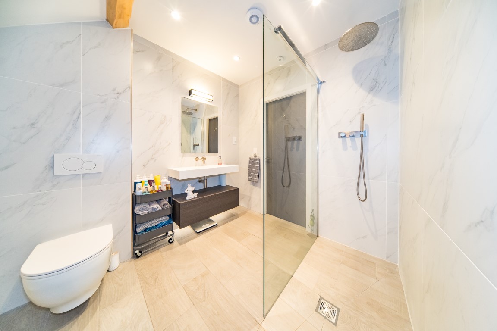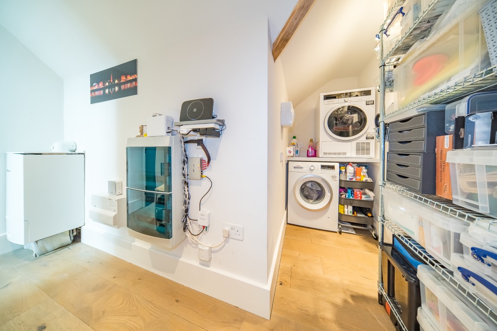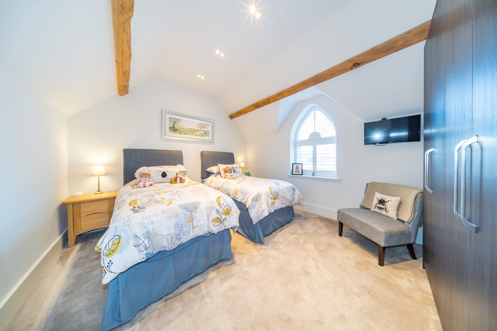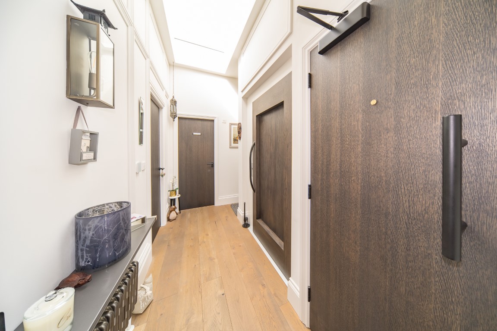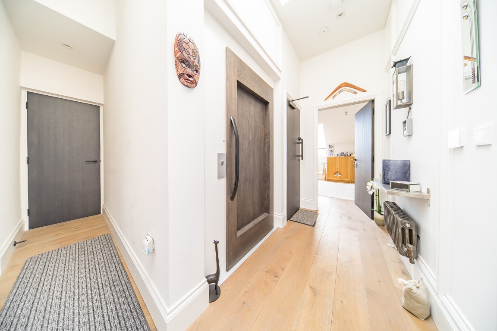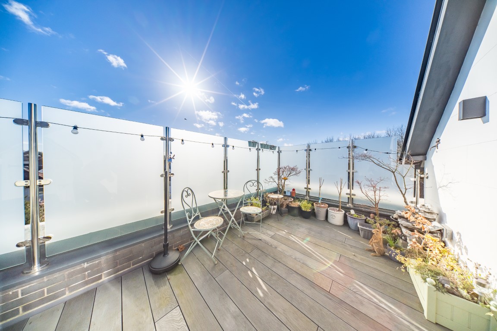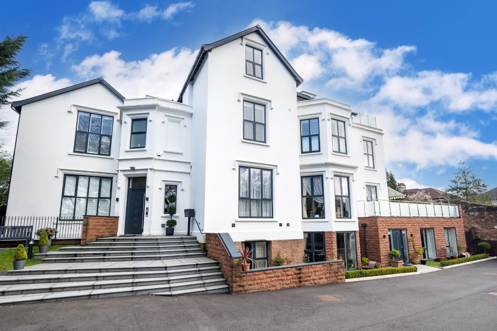Dudlow Lane, Mossley Hill, L18
£550,000 Guide Price
2 bedroom apartment withdrawn
Key Features
- 2 bedroom, 2 bathroom apartment
- High Specification Throughout Entire Property
- Well Presented Two Bedroom Apartment
- Highly Sought After South Liverpool Location
- Situated Within An Exclusive Gated Development
- Two Allocated Car Parking Spaces
- Top Floor Apartment
- Contemporary Family Bathroom & Luxury En-suite to Master Bedroom
- Private Lift Access Into Apartment
- Open Plan Kitchen/Living/Dining Area
- Modern Fitted Kitchen
Description
A luxury two bedroom penthouse apartment benefiting from a private lift entering into the property, an enclosed balcony off the living area and two secure allocated parking spaces in an exclusive prestigious gated development, in the highly sought after location of Mossley Hill, L18.
Situated in Mossley Hill, a popular and affluent south Liverpool suburb and home to many well-known landmarks including Penny Lane (made famous by the Beatles!), Allerton Road, Calderstones Park and Allerton Manor Golf Course. Calderstones Park covers a remarkable 126 acres and offers a variety of different attractions including a playground, a botanical garden and places of historical interest. There is also a beautiful lake and the Calderstones Mansion House, which features a cafe and a children’s play area. Allerton Road is a well established and fashionable high street offering a diverse selection of wine bars, restaurants, coffee shops and independent businesses. Mossley Hill is also home to outstanding schools and offers excellent road, rail and bus links to Liverpool city centre and beyond.
This beautifully presented apartment comprises: entrance hallway with private access from a lift, open living/dining/kitchen area boasting a bespoke centrally located remote controlled feature gas fire that separates the living area from the dining area. There is also a separate utility room with storage space. There are also two double bedrooms both boasting fitted wardrobes and an en suite off the master bedroom and a family bathroom. Externally, there are two allocated parking spaces and beautiful communal gardens.
Viewings highly recommended to really appreciate all this fantastic property has to offer.
Video/Virtual Tour
We have filmed this property and can offer you a video/virtual tour, please click the 'Virtual Tour' tab above to view the tour(s).
Further Details
Property Type: Apartment (2 bedroom, 2 bathroom)
Tenure: Leasehold
Floor: 2 (with lift access)
No. of Floors: 1
Floor Space: 124 square metres / 1,335 square feet
EPC Rating: C78 (view EPC)
Council Tax Band: E
Local Authority: Liverpool City Council
Service Charge: £104 per calendar month
Ground Rent: £100 per annum
Security: Intercom (Video)
Parking: On Street, Off Street, Gated, Allocated
No. of Parking Spaces: 2
Outside Space: Communal Gardens, Balcony
Accessibility: Lift Access
Heating/Energy: Gas Central Heating, Double Glazing
Appliances/White Goods: Electric Oven (Double), Electric Hob (Induction), Fridge, Freezer, Dishwasher, Warming Drawer
Leasehold Information
Tenure: Leasehold
Lease Start Date: 01/01/2019 (approx)
Original Lease Term: 250 year(s)
Lease Expiry Date: 31/12/2268 (approx)
Lease Term Remaining: 243 year(s) (approx)
Service Charge: £104 per calendar month
Ground Rent: £100 per annum
Leasehold Information: Requests for pets must be approved through the communal management company
35 Dudlow Lane Property Management Ltd (self managed by the 6 apartment owners)
Disclaimer
These particulars are intended to give a fair and substantially correct overall description for the guidance of intending purchasers/tenants and do not constitute an offer or part of a contract. Please note that any services, heating systems or appliances have not been tested and no warranty can be given or implied as to their working order. Prospective purchasers/tenants ought to seek their own professional advice.
All descriptions, dimensions, areas, references to condition and necessary permissions for use and occupation and other details are given in good faith and are believed to be correct, but any intending purchasers/tenants should not rely on them as statements or representations of fact, but must satisfy themselves by inspection or otherwise as to the correctness of each of them.
Floor Plans
Please click the below links (they'll open in a new window) to view the available floor plan(s) for this property.
Virtual Tours/Videos
Please click the below link(s) (they'll open in new window) to watch the virtual tours/videos for this property.
Documents/Brochures
Please click the below links (they'll open in new window) to view the available documents/brochures for this property.
Map
Street View
Please Note: Properties are marked on the map/street view using their postcode only. As a result, the marker may not represent the property's precise location. Please use these features as a guide only.

Sheena Doyle
Sales Manager
Marketed by our
Liverpool Branch
Mini Map
